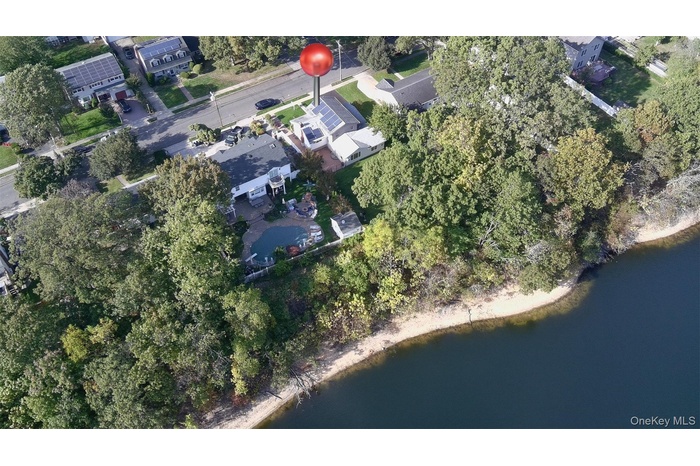Property
| Ownership: | For Sale |
|---|---|
| Type: | Single Family |
| Rooms: | 8 |
| Bedrooms: | 4 BR |
| Bathrooms: | 3½ |
| Pets: | No Pets Allowed |
| Lot Size: | 0.18 Acres |
Financials
Listing Courtesy of LPT Realty Tri-State LLC
Welcome to a truly versatile home that offers something for everyone !

- View of property location
- View of property location featuring nearby suburban area and a nearby body of water
- Aerial view of property and surrounding area with a nearby body of water and nearby suburban area
- Aerial overview of property's location with a nearby body of water and nearby suburban area
- Bird's eye view of a pool area
- Split level home with stucco siding, driveway, brick siding, and a garage
- Tri-level home with brick siding, a front yard, an attached garage, driveway, and stucco siding
- Fenced backyard featuring a patio
- Tri-level home with brick siding, asphalt driveway, stucco siding, a chimney, and roof with shingles
- Aerial overview of property's location featuring nearby suburban area
- Living room with vaulted ceiling, wood finished floors, ceiling fan, and a wall mounted AC
- Living area featuring a ceiling fan, light wood finished floors, vaulted ceiling, baseboard heating, and recessed lighting
- Living area featuring light wood finished floors, lofted ceiling, recessed lighting, and a ceiling fan
- Kitchen featuring inlaid floor details, light tile patterned floors, black range with electric stovetop, freestanding refrigerator, and estacked washe
- Kitchen with backsplash, black electric range, light tile patterned flooring, recessed lighting, and inlaid floor details
- Bedroom featuring light wood-style floors, a baseboard heating unit, and a wall mounted air conditioner
- Bathroom with tile walls, vanity, baseboard heating, tile patterned flooring, and a shower with curtain
- Half bathroom with tile walls and a wainscoted wall
- View of grassy yard featuring view of scattered trees and a playground
- View of fenced backyard
- Fenced backyard with a playground
- Kitchen with brown cabinets, black fridge, tasteful backsplash, light tile patterned flooring, and stainless steel dishwasher
- Kitchen with brown cabinetry, range with two ovens, backsplash, and recessed lighting
- Game room with ornate columns, light tile patterned flooring, and recessed lighting
- Living area featuring wood-type flooring and stairs
- Full bath with tile walls, vanity, shower / tub combo, and a wainscoted wall
- Full bath featuring tile walls, a shower stall, a baseboard heating unit, and backsplash
- Bedroom with wood finished floors and a wall unit AC
- Tiled dining space with recessed lighting and arched walkways
- Aerial view of property's location with nearby suburban area and a large body of water
- Aerial view
- Back of property featuring a wooden deck, roof with shingles, solar panels, and a wall mounted AC
- Aerial view
- Aerial overview of property's location with a nearby body of water
- Aerial view of property's location with a large body of water and a forest
- Aerial view
- Aerial overview of property's location with a large body of water
- View of room layout
- View of room layout
- View of property floor plan
- View of property floor plan
- View of property location
- Aerial overview of property's location with a large body of water
- Back of property featuring a wooden deck, roof with shingles, solar panels, and a wall mounted AC
- Aerial view
Description
Welcome to a truly versatile home that offers something for everyone! This beautifully expanded split-level features a permitted main-level extension with 1 bedroom and 1.5 bathrooms, perfect for a mother/daughter setup, in-law suite, or private guest area—while still functioning beautifully as a single-family home.
Inside, you’ll find 4 bedrooms, 3.5 bathrooms, two living rooms, and two dining/eating areas—providing ample space for family, entertaining, or simply spreading out. Vaulted ceilings and bright, open spaces create a welcoming atmosphere throughout.
Come outside to enjoy a serene backyard oasis with a peaceful pond and protected bird sanctuary. The water views feel like a private lake, yet no flood insurance is required. This rare Long Island setting offers privacy, beauty, and room to relax, all on a generous lot.
Located in a sought-after East Meadow community, this home combines space, flexibility, and natural beauty—making it perfect for growing families, multigenerational living, or anyone seeking a truly special home.
Amenities
- Cable Connected
- Cathedral Ceiling(s)
- Eat-in Kitchen
- Electricity Connected
- Electric Oven
- First Floor Bedroom
- First Floor Full Bath
- Formal Dining
- High ceiling
- In-Law Floorplan
- Phone Connected
- Pond
- Refrigerator
- Sewer Connected
- Trash Collection Public
- Trees/Woods
- Water
- Water Connected

All information furnished regarding property for sale, rental or financing is from sources deemed reliable, but no warranty or representation is made as to the accuracy thereof and same is submitted subject to errors, omissions, change of price, rental or other conditions, prior sale, lease or financing or withdrawal without notice. International currency conversions where shown are estimates based on recent exchange rates and are not official asking prices.
All dimensions are approximate. For exact dimensions, you must hire your own architect or engineer.