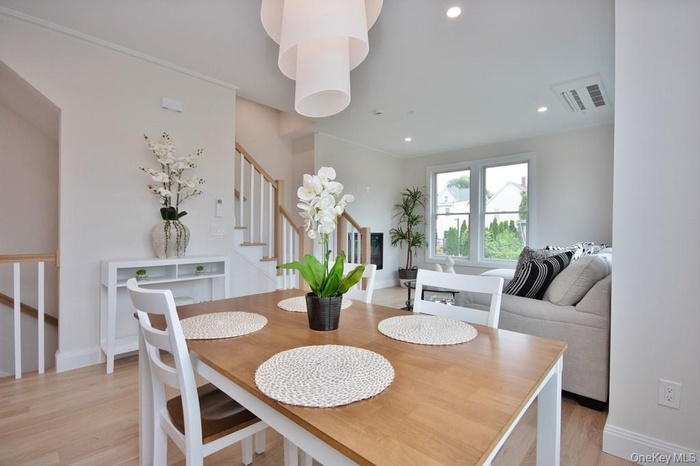Property
| Ownership: | For Sale |
|---|---|
| Type: | Condo |
| Rooms: | 6 |
| Bedrooms: | 2 BR |
| Bathrooms: | 3½ |
| Pets: | Pets Allowed |
| Lot Size: | 0.59 Acres |
Financials
Listing Courtesy of The Foxes Real Estate
Welcome home to Sunset Villas on Andrews lane.

- Dining room with stairs, light wood-type flooring, and recessed lighting
- Living room featuring light wood-type flooring, recessed lighting, a premium fireplace, and stairs
- Entryway featuring light wood-style floors and stairway
- Entryway featuring wood tiled floors and baseboards
- 1/2 bathroom
- Dining space featuring light wood-type flooring, stairs, healthy amount of natural light, and recessed lighting
- Dining room featuring light wood-style flooring and recessed lighting
- Dining space featuring light wood finished floors and recessed lighting
- Kitchen with backsplash, a kitchen breakfast bar, light stone counters, stainless steel appliances, and light wood-style floors
- Kitchen with appliances with stainless steel finishes, backsplash, light wood-style flooring, light stone counters, and recessed lighting
- Kitchen featuring stainless steel appliances, light stone countertops, light wood finished floors, backsplash, and ornamental molding
- Kitchen with green cabinets, appliances with stainless steel finishes, wine cooler, glass insert cabinets, and light wood-style flooring
- Kitchen featuring light stone countertops, backsplash, stainless steel appliances, crown molding, and light wood-style flooring
- Bedroom featuring recessed lighting and light wood finished floors
- Bathroom with tile walls, combined bath / bathtub with glass door, and vanity
- Bedroom featuring recessed lighting and light wood-style floors
- Bedroom with light wood-style floors, recessed lighting, and ensuite bathroom
- Bedroom with light wood finished floors, two closets, and recessed lighting
- Bathroom featuring tile walls, vanity, a shower stall, and recessed lighting
- Bathroom featuring vanity, a shower stall, tile walls, and tasteful backsplash
- Living area with light wood-type flooring and recessed lighting
- Living area with light wood-type flooring and recessed lighting
- Doorway to roof top deck.
- Walk in closet
- Roof top deck with scenic river views.
- Roof top deck with scenic river views.
- View of Mario Cuomo Bridge from roof top deck.
- Oversized one car garage
- This image has been digitally enhanced showing flowers next to the front door. Rear view of property featuring a yard
- This image has been digitally enhanced showing blacktop and flowers. Currently there is dirt which will be paved. View of front facade with a balcony
- Garage featuring paver driveway
Description
Welcome home to Sunset Villas on Andrews lane. A new community of nine luxury townhomes (from $1,100,000+) perfectly situated in the Village of Sleepy Hollow. Welcome to your dream retreat in this 4-level townhome that offers a luxurious living experience. Upon entering the home, you will be greeted by an oversized entry hall with beautiful ceramic tile flooring, 1/2 bath and door out to an oversized 1 car garage. The heart of the home is a designer kitchen with quartzite countertops, & stainless-steel appliances. This sleek & stylish kitchen is a chef's dream, providing ample storage & workspace for all your culinary adventures. Deck off the kitchen offers the perfect setting for al fresco dining or entertaining. Adjacent to the kitchen is the living room with a fireplace. The recessed lighting enhances the ambiance, creating a warm & inviting atmosphere. The crown molding adds a touch of elegance to the space. Hardwood flooring flows throughout the 2nd, 3rd and 4th floor. The 3rd floor consists of the en-suite master bedroom with double closets and en-suite 2nd bedroom. The family/guest room is located on the fourth floor, with full bath, walk in closet and rooftop terrace providing a retreat-like space for relaxation and tranquility. This space is perfect for entertaining and watching the sunsets. Conveniently located right across the street from Barnhart playground and park, providing residents with a refreshing outdoor retreat. This location offers scenic river views, fine dining options and easy access to shops and more. Ideal for those seeking a modern and convenient lifestyle!
Amenities
- Bridge(s)
- Cable - Available
- Chandelier
- Chefs Kitchen
- Crown Molding
- Dishwasher
- Electric
- Electricity Connected
- His and Hers Closets
- Living Room
- Microwave
- Natural Gas Connected
- Open Floorplan
- Open Kitchen
- Pantry
- Quartz/Quartzite Counters
- Range
- Recessed Lighting
- Refrigerator
- Stainless Steel Appliance(s)
- Washer/Dryer Hookup
- Water
- Wine Refrigerator

All information furnished regarding property for sale, rental or financing is from sources deemed reliable, but no warranty or representation is made as to the accuracy thereof and same is submitted subject to errors, omissions, change of price, rental or other conditions, prior sale, lease or financing or withdrawal without notice. International currency conversions where shown are estimates based on recent exchange rates and are not official asking prices.
All dimensions are approximate. For exact dimensions, you must hire your own architect or engineer.