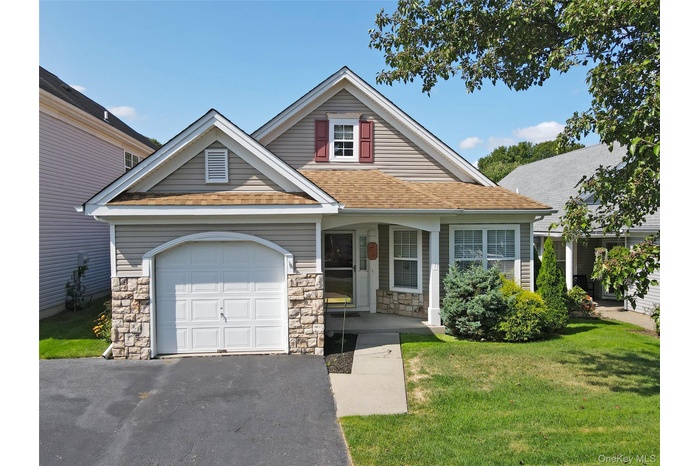Property
| Ownership: | For Sale |
|---|---|
| Type: | Condo |
| Rooms: | 6 |
| Bedrooms: | 2 BR |
| Bathrooms: | 2 |
| Pets: | Pets Allowed |
| Lot Size: | 0.11 Acres |
Financials
Listing Courtesy of H & G Realty New York
Birchwood Spring Lake is Country Club Living with a 9 hole golf course, 2 Indoor Swimming Pools, out door pools and 2 Club House Plus so much more.

- View of front of home with a front lawn, driveway, covered porch, a garage, and stone siding
- View of front of home with a front yard, asphalt driveway, stone siding, a porch, and an attached garage
- View of property location featuring property boundaries highlighted
- Aerial view of residential area with property boundaries highlighted and a forest
- Aerial perspective of suburban area with property boundaries highlighted and a local golf course
- View of property location featuring nearby suburban area, property boundaries highlighted, and a golf course
- Aerial view of property's location with nearby suburban area, a golf club, and property boundaries highlighted
- Aerial view of property and surrounding area featuring nearby suburban area and a local golf course
- Aerial view of property and surrounding area featuring a pool and a heavily wooded area
- View of property location featuring nearby suburban area
- Hallway featuring light tile patterned floors
- Foyer featuring light tile patterned floors and baseboards
- Laundry room featuring cabinet space, gas water heater, washer and clothes dryer, and heating unit
- Dining room with light colored carpet, a chandelier, and lofted ceiling
- Dining room with light colored carpet, a chandelier, and vaulted ceiling
- Dining space with a chandelier and light carpet
- Living area with light colored carpet and high vaulted ceiling
- Carpeted living room featuring high vaulted ceiling and ceiling fan
- Carpeted living room featuring ceiling fan
- Living area with vaulted ceiling and carpet flooring
- Living room with carpet flooring and lofted ceiling
- Bedroom with carpet
- View of carpeted bedroom
- Bathroom featuring bathtub / shower combination, light tile patterned floors, and vanity
- Bedroom with carpet floors, high vaulted ceiling, and a ceiling fan
- Bedroom featuring a closet, light carpet, and vaulted ceiling
- Bedroom featuring light colored carpet, a closet, lofted ceiling, ceiling fan, and connected bathroom
- Hallway featuring light carpet and light tile patterned floors
- Bedroom featuring carpet, vaulted ceiling, and a ceiling fan
- Spacious closet with carpet floors
- Bathroom featuring light tile patterned flooring, vanity, and a stall shower
- Dining area with light tile patterned floors
- Kitchen featuring white appliances, tasteful backsplash, light brown cabinets, light countertops, and light tile patterned floors
- Kitchen with white appliances, light brown cabinetry, light countertops, and tasteful backsplash
- Kitchen with light brown cabinetry, white dishwasher, and light countertops
- Kitchen featuring light brown cabinets, white gas stove, light tile patterned floors, under cabinet range hood, and light countertops
- Kitchen with light brown cabinets, light countertops, white appliances, light tile patterned floors, and backsplash
- Kitchen with light brown cabinetry, light tile patterned floors, light countertops, and decorative backsplash
- Kitchen featuring light brown cabinetry, white appliances, and light countertops
- Garage featuring freestanding refrigerator and a garage door opener
- View of front of home with asphalt driveway, a front lawn, an attached garage, a porch, and stone siding
- Craftsman inspired home featuring a front lawn, an attached garage, driveway, stone siding, and a shingled roof
- Traditional-style home featuring driveway, an attached garage, stone siding, a front lawn, and covered porch
- Fenced backyard featuring a patio area
- View of yard
- Back of house featuring a patio area
- Rear view of house featuring a patio area
Description
Birchwood @ Spring Lake is Country Club Living with a 9 hole golf course, 2 Indoor Swimming Pools, out door pools and 2 Club House Plus so much more. This Devon Model is a Ranch with all rooms on the 1st floor. A primary bedroom with full bath and walk in closet. Additional bed room, Eat in kitchen, dining room, Living room and den with a slider to the backyard.
Amenities
- Basketball Court
- Cable - Available
- Car Wash Area
- Ceiling Fan(s)
- Clubhouse
- Dishwasher
- Dryer
- Eat-in Kitchen
- Electricity Available
- First Floor Bedroom
- First Floor Full Bath
- Fitness Center
- Formal Dining
- Gas Oven
- Gas Water Heater
- Gated
- Golf
- Golf Course
- High ceiling
- His and Hers Closets
- Landscaping
- Lounge
- Maintenance
- Maintenance Grounds
- Natural Gas Connected
- Open Floorplan
- Playground
- Pool
- Primary Bathroom
- Refrigerator
- Sauna
- Sidewalks
- Snow Removal
- Spa/Hot Tub
- Tennis Court(s)
- Trash
- Underground Utilities
- Walk-In Closet(s)
- Washer
- Washer/Dryer Hookup
- Water Connected

All information furnished regarding property for sale, rental or financing is from sources deemed reliable, but no warranty or representation is made as to the accuracy thereof and same is submitted subject to errors, omissions, change of price, rental or other conditions, prior sale, lease or financing or withdrawal without notice. International currency conversions where shown are estimates based on recent exchange rates and are not official asking prices.
All dimensions are approximate. For exact dimensions, you must hire your own architect or engineer.