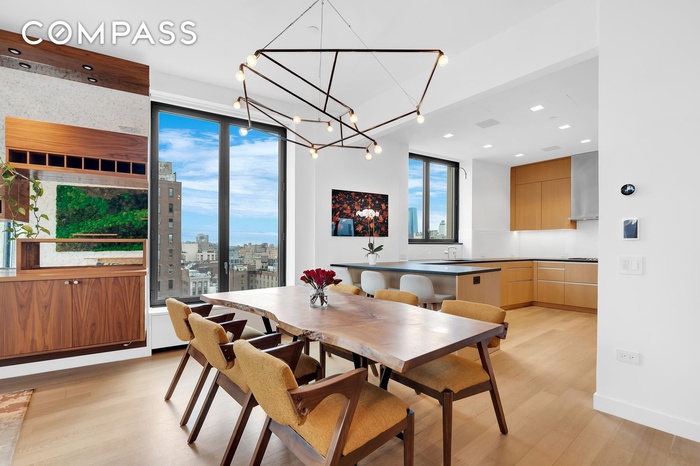Property
| Ownership: | Condo |
|---|---|
| Rooms: | 5 |
| Bedrooms: | 3 BR |
| Bathrooms: | 3½ |
| Pets: | Pets Allowed |
Financials
Price:$6,995,000
Common charges:$4,584
Real estate tax:$3,836
Financing Allowed:90%
Minimum down:$699,500
Listing Courtesy of Compass
High Floor 2, 496 Sq. Ft.
Description
High-Floor 2,496 Sq. Ft. 3 Bedroom Residence with Triple Exposure Soaring Above Union Square
This expansive 3-bedroom, 3.5-bathroom home offers sweeping north, west, and south exposures, showcasing stunning open city views. A gracious entry foyer leads to the grand living and dining areas, seamlessly connected to a windowed gourmet kitchen—an entertainer’s dream.
The kitchen is thoughtfully designed with a Pietra Lavica stone dining island and concealed custom Valcucine cabinetry housing a Sub-Zero refrigerator/freezer and Gaggenau dishwasher. Additional highlights include a fully vented Gaggenau cooktop with a Selldorf Architects-designed hood, microwave speed oven, double wall oven, Sub-Zero wine fridge, Waterworks fixtures, and abundant storage.
Adjacent to the living room, a sun-filled secondary bedroom with a southern exposure and ensuite bath offers versatility as a guest suite, home office, or additional living space. A windowed powder room, a laundry room with utility sink, and a vented washer/dryer complete the thoughtful layout.
The north- and west-facing corner primary suite features a spacious dressing room and a spa-inspired five-fixture bath clad in Bardiglio Lucca marble, with heated floors and a Murano glass mosaic inlay.
The third bedroom enjoys a northern exposure overlooking Union Square. Both secondary ensuite baths are finished with Carrara marble and floor-to-ceiling Murano glass mosaic.
Additional features include oversized casement windows, wide-plank white oak flooring, custom electric shades, a four-pipe HVAC system for year-round comfort, and a Savant Home Automation System.
21 East 12th Street is an intimate full-service condominium with approximately 50 residences across 22 stories. Amenities include a 24-hour attended lobby and concierge, residents’ lounge with an entertaining terrace and gas barbecue grill, fitness center, children’s playroom, live-in resident manager, and on-site parking garage with direct building access.
Amenities
Garage; Garden; Fitness Room; Nursery; Lounge; Private Storage;
- Is New Development
- Air Conditioning
- Concierge
- Elevator
- Fitness Facility
- Garage
- Garden
Neighborhood
More listings:

RLS Data display by Nest Seekers LLC.
All information furnished regarding property for sale, rental or financing is from sources deemed reliable, but no warranty or representation is made as to the accuracy thereof and same is submitted subject to errors, omissions, change of price, rental or other conditions, prior sale, lease or financing or withdrawal without notice. International currency conversions where shown are estimates based on recent exchange rates and are not official asking prices.
All dimensions are approximate. For exact dimensions, you must hire your own architect or engineer.
