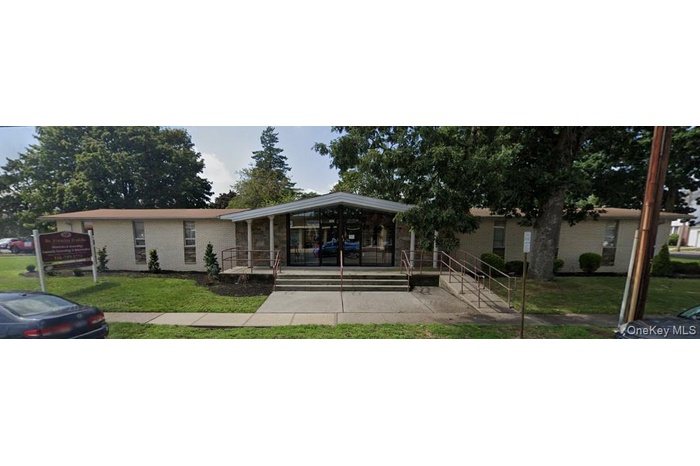Property
| Type: | Unknown |
|---|---|
| Pets: | Pets No |
| Lot Size: | 0.43 Acres |
FinancialsRent:$3,500
Rent:$3,500
Listing Courtesy of Keller Williams Rlty Landmark
DescriptionTurn-Key Medical Office Space Available In Prime Massapequa Location On North Broadway. The Suite Features A Private Waiting Room, Reception Area, Three Patient Exam Rooms, Dedicated Doctor’s Office, Lab Area, And Both Employee And Visitor Bathrooms. The Functional Floor Plan Is Designed Specifically For Medical Or Healthcare Use. This Property Sits On A High-Visibility Corridor With Excellent Exposure And Easy Access To Major Roadways . A Dedicated Parking Lot With Ample Spaces As Well As Street Parking Provide Excellent Patient Convenience. Strong Surrounding Demographics And An Established Medical/Professional Presence Make This An Ideal Opportunity For Healthcare Providers Seeking A Professional, Move-In-Ready Office.Amenities- Accessible Approach with Ramp
- Accessible Common Area
- Accessible Doors
- Accessible Entrance
- Accessible Hallway(s)
- Cable - Available
- Electricity Connected
- Natural Gas Connected
- Phone Available
- Sewer Connected
- Trash Collection Private
- Trash Collection Public
- Visitor Bathroom
- Walker-Accessible Stairs
- Water Connected
Turn-Key Medical Office Space Available In Prime Massapequa Location On North Broadway. The Suite Features A Private Waiting Room, Reception Area, Three Patient Exam Rooms, Dedicated Doctor’s Office, Lab Area, And Both Employee And Visitor Bathrooms. The Functional Floor Plan Is Designed Specifically For Medical Or Healthcare Use. This Property Sits On A High-Visibility Corridor With Excellent Exposure And Easy Access To Major Roadways . A Dedicated Parking Lot With Ample Spaces As Well As Street Parking Provide Excellent Patient Convenience. Strong Surrounding Demographics And An Established Medical/Professional Presence Make This An Ideal Opportunity For Healthcare Providers Seeking A Professional, Move-In-Ready Office.
- Accessible Approach with Ramp
- Accessible Common Area
- Accessible Doors
- Accessible Entrance
- Accessible Hallway(s)
- Cable - Available
- Electricity Connected
- Natural Gas Connected
- Phone Available
- Sewer Connected
- Trash Collection Private
- Trash Collection Public
- Visitor Bathroom
- Walker-Accessible Stairs
- Water Connected
Turn Key Medical Office Space Available In Prime Massapequa Location On North Broadway.

- View of front facade featuring a front lawn, brick siding, and a porch
- Bedroom featuring carpet and a textured ceiling
- Living area with carpet floors and baseboards
- Miscellaneous room with baseboards and a sink
- 5
- Kitchen with dark countertops and white cabinets
- Office featuring a paneled ceiling and carpet
DescriptionTurn-Key Medical Office Space Available In Prime Massapequa Location On North Broadway. The Suite Features A Private Waiting Room, Reception Area, Three Patient Exam Rooms, Dedicated Doctor’s Office, Lab Area, And Both Employee And Visitor Bathrooms. The Functional Floor Plan Is Designed Specifically For Medical Or Healthcare Use. This Property Sits On A High-Visibility Corridor With Excellent Exposure And Easy Access To Major Roadways . A Dedicated Parking Lot With Ample Spaces As Well As Street Parking Provide Excellent Patient Convenience. Strong Surrounding Demographics And An Established Medical/Professional Presence Make This An Ideal Opportunity For Healthcare Providers Seeking A Professional, Move-In-Ready Office.Amenities- Accessible Approach with Ramp
- Accessible Common Area
- Accessible Doors
- Accessible Entrance
- Accessible Hallway(s)
- Cable - Available
- Electricity Connected
- Natural Gas Connected
- Phone Available
- Sewer Connected
- Trash Collection Private
- Trash Collection Public
- Visitor Bathroom
- Walker-Accessible Stairs
- Water Connected
Turn-Key Medical Office Space Available In Prime Massapequa Location On North Broadway. The Suite Features A Private Waiting Room, Reception Area, Three Patient Exam Rooms, Dedicated Doctor’s Office, Lab Area, And Both Employee And Visitor Bathrooms. The Functional Floor Plan Is Designed Specifically For Medical Or Healthcare Use. This Property Sits On A High-Visibility Corridor With Excellent Exposure And Easy Access To Major Roadways . A Dedicated Parking Lot With Ample Spaces As Well As Street Parking Provide Excellent Patient Convenience. Strong Surrounding Demographics And An Established Medical/Professional Presence Make This An Ideal Opportunity For Healthcare Providers Seeking A Professional, Move-In-Ready Office.
- Accessible Approach with Ramp
- Accessible Common Area
- Accessible Doors
- Accessible Entrance
- Accessible Hallway(s)
- Cable - Available
- Electricity Connected
- Natural Gas Connected
- Phone Available
- Sewer Connected
- Trash Collection Private
- Trash Collection Public
- Visitor Bathroom
- Walker-Accessible Stairs
- Water Connected

All information furnished regarding property for sale, rental or financing is from sources deemed reliable, but no warranty or representation is made as to the accuracy thereof and same is submitted subject to errors, omissions, change of price, rental or other conditions, prior sale, lease or financing or withdrawal without notice. International currency conversions where shown are estimates based on recent exchange rates and are not official asking prices.
All dimensions are approximate. For exact dimensions, you must hire your own architect or engineer.