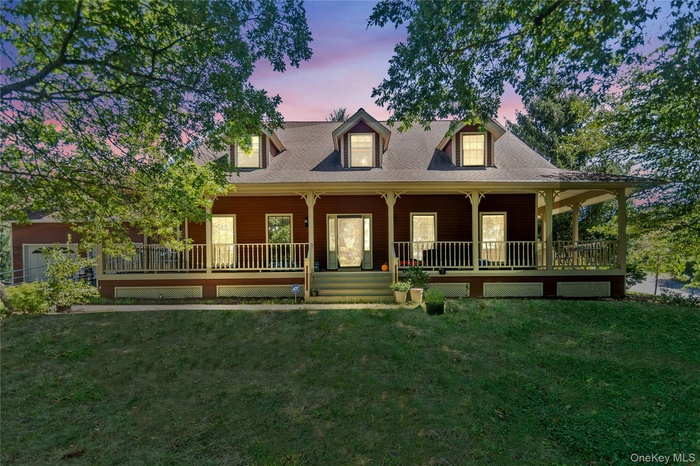Property
| Ownership: | For Sale |
|---|---|
| Type: | Single Family |
| Rooms: | 11 |
| Bedrooms: | 5 BR |
| Bathrooms: | 5 |
| Pets: | No Pets Allowed |
| Lot Size: | 1.90 Acres |
Financials
Listing Courtesy of Krumpfer Realty Group, LLC
EXPANDED CAPE COD STYLE FARMHOUSE ON 1.

- Front view of property
- Front view of property
- Front view of property
- Front view of property
- Rear view of property
- Rear view of house featuring a deck
- Rear deck
- View of yard
- View of yard
- Front entry featuring hardwood floors
- Living room with a fireplace, hardwood floors, high vaulted ceiling, and beamed ceiling
- Living room with hardwood floors, and high vaulted ceiling
- Living room with hardwood floors, and high vaulted ceiling
- View of living room from second floor
- Dining room featuring hardwood floors and chandelier
- Dining room featuring hardwood floors and chandelier
- Kitchen featuring wood cabinetry, stainless steel appliances, decorative backsplash, recessed lighting and wall chimney range hood
- Kitchen featuring wood cabinetry, stainless steel appliances, decorative backsplash, and wall chimney range hood
- Kitchen featuring granite countertops, wood cabinetry, stainless steel appliances, decorative backsplash, pendulum lights and wall chimney range hood
- 1st floor bedroom featuring hardwood floors
- 1st floor bedroom featuring hardwood floors
- 1st floor bedroom featuring hardwood floors and direct access to ADA bathroom
- 1st floor bedroom featuring hardwood floors and direct access to ADA bathroom
- 1st floor ADA bathroom
- 1st floor ADA bathroom
- Primary bedroom #1 featuring hardwood floors
- Primary bathroom #1 featuring tile floor, garden tub and separate shower
- Primary bathroom #1 featuring tile floor, garden tub and separate shower
- Primary bedroom #2 featuring hardwood floors
- Primary bathroom #2 featuring tile floor
- Primary bathroom #2 featuring tile floor
- Lower level bedroom with laminate flooring
- Exercise room
- Lower level family room
- Lower level bathroom with tile floors and a stall shower
- Lower level bathroom with tile floors and a stall shower
- Living area featuring hardwood floors and recessed lighting
- Living area featuring hardwood floors and recessed lighting
- Bedroom featuring hardwood floors
- Bathroom in guest quarters
- Lower Level
- Main Floor
- Second Floor
- Full floor plan
Description
EXPANDED CAPE COD-STYLE FARMHOUSE ON 1.9 ACRES IN THE MARLBORO SCHOOL DISTRICT! Discover this Hudson Valley home offering 5 bedrooms and 5 full bathrooms - ideal for multigenerational living. The main level features hardwood floors, first-floor bedroom and bathroom, formal dining room, and a sunlit living room with a striking floor-to-ceiling stone fireplace. The eat-in kitchen with granite countertops and convenient laundry room add everyday comfort. Upstairs, enjoy two primary suites for privacy and flexibility. Additional spaces include guest quarters and a finished basement with a second laundry area. Outside, relax or entertain by the in-ground heated pool, spacious deck and open yard. Nicely maintained - this sprawling 4,500+ square foot home is ready for your personal touches.
Amenities
- Cathedral Ceiling(s)
- Dishwasher
- Dryer
- Eat-in Kitchen
- Entrance Foyer
- First Floor Bedroom
- First Floor Full Bath
- Formal Dining
- Granite Counters
- High ceiling
- High Speed Internet
- Oil Water Heater
- Oven
- Primary Bathroom
- Range
- Refrigerator
- Stainless Steel Appliance(s)

All information furnished regarding property for sale, rental or financing is from sources deemed reliable, but no warranty or representation is made as to the accuracy thereof and same is submitted subject to errors, omissions, change of price, rental or other conditions, prior sale, lease or financing or withdrawal without notice. International currency conversions where shown are estimates based on recent exchange rates and are not official asking prices.
All dimensions are approximate. For exact dimensions, you must hire your own architect or engineer.