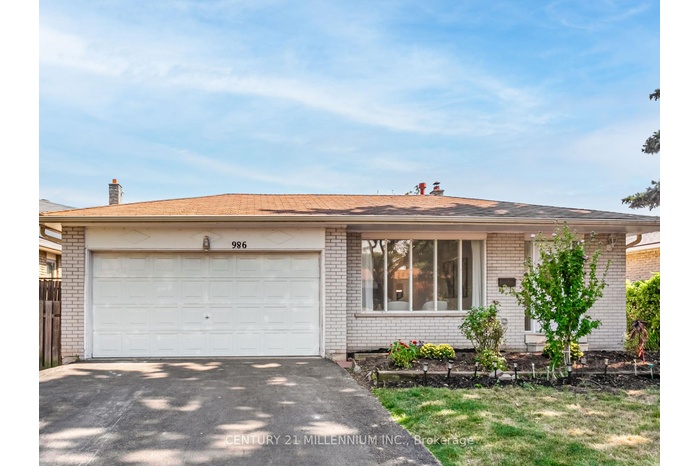Property
| Ownership: | For Sale |
|---|---|
| Type: | Unknown |
| Bedrooms: | 4 BR |
| Bathrooms: | 2 |
| Pets: | Pets No |
Financials
DescriptionBacking on to Mcbride Public School in a family neighborhood where you'll never want to leave. Mature trees amid this established community of Erindale! Stunning, unspoiled functional back split layout. Ample sunlight, open floor plan has a large eat in kitchen, flanked with a great combined living and dining with hardwood floors that walks out to patio and access door to garage. Few steps up to sleeping areas, 3 ample bedrooms and a large 4 piece full bathroom. Just a few steps down from the main level to the finished first basement with sprawling family room, fireplace, large windows, 4th bedroom and second full bathroom abutted by laundry. Unfinished lower basement awaiting your imagination! Large backyard with included storage shed. A community that holds its value both for investment and quality of life for your family's future.Virtual Tour: http://www.houssmax.ca/vtournb/c2789379Amenities- Wood
Backing on to Mcbride Public School in a family neighborhood where you'll never want to leave. Mature trees amid this established community of Erindale! Stunning, unspoiled functional back split layout. Ample sunlight, open floor plan has a large eat in kitchen, flanked with a great combined living and dining with hardwood floors that walks out to patio and access door to garage. Few steps up to sleeping areas, 3 ample bedrooms and a large 4 piece full bathroom. Just a few steps down from the main level to the finished first basement with sprawling family room, fireplace, large windows, 4th bedroom and second full bathroom abutted by laundry. Unfinished lower basement awaiting your imagination! Large backyard with included storage shed. A community that holds its value both for investment and quality of life for your family's future.
Virtual Tour: http://www.houssmax.ca/vtournb/c2789379
- Wood
Backing on to Mcbride Public School in a family neighborhood where you'll never want to leave.
DescriptionBacking on to Mcbride Public School in a family neighborhood where you'll never want to leave. Mature trees amid this established community of Erindale! Stunning, unspoiled functional back split layout. Ample sunlight, open floor plan has a large eat in kitchen, flanked with a great combined living and dining with hardwood floors that walks out to patio and access door to garage. Few steps up to sleeping areas, 3 ample bedrooms and a large 4 piece full bathroom. Just a few steps down from the main level to the finished first basement with sprawling family room, fireplace, large windows, 4th bedroom and second full bathroom abutted by laundry. Unfinished lower basement awaiting your imagination! Large backyard with included storage shed. A community that holds its value both for investment and quality of life for your family's future.Virtual Tour: http://www.houssmax.ca/vtournb/c2789379Amenities- Wood
Backing on to Mcbride Public School in a family neighborhood where you'll never want to leave. Mature trees amid this established community of Erindale! Stunning, unspoiled functional back split layout. Ample sunlight, open floor plan has a large eat in kitchen, flanked with a great combined living and dining with hardwood floors that walks out to patio and access door to garage. Few steps up to sleeping areas, 3 ample bedrooms and a large 4 piece full bathroom. Just a few steps down from the main level to the finished first basement with sprawling family room, fireplace, large windows, 4th bedroom and second full bathroom abutted by laundry. Unfinished lower basement awaiting your imagination! Large backyard with included storage shed. A community that holds its value both for investment and quality of life for your family's future.
Virtual Tour: http://www.houssmax.ca/vtournb/c2789379
- Wood
All information furnished regarding property for sale, rental or financing is from sources deemed reliable, but no warranty or representation is made as to the accuracy thereof and same is submitted subject to errors, omissions, change of price, rental or other conditions, prior sale, lease or financing or withdrawal without notice. International currency conversions where shown are estimates based on recent exchange rates and are not official asking prices.
All dimensions are approximate. For exact dimensions, you must hire your own architect or engineer.
