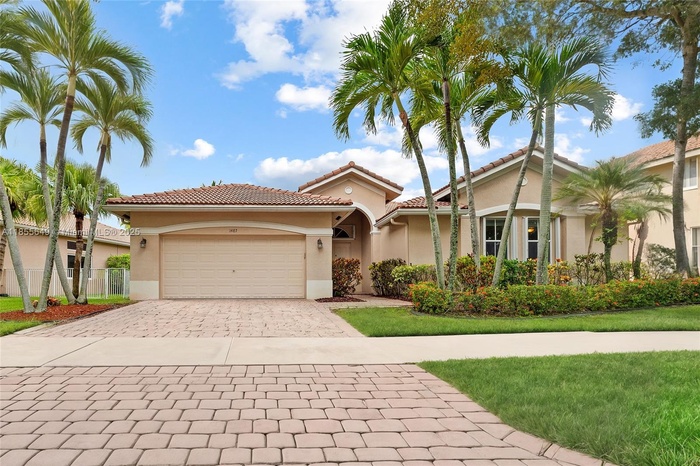Property
| Ownership: | For Sale |
|---|---|
| Type: | Unknown |
| Bedrooms: | 4 BR |
| Bathrooms: | 2.5 |
| Pets: | Pets Allowed |
FinancialsPrice:$1,050,000Annual Taxes:$11,788Common charges:$570
Price:$1,050,000
Annual Taxes:$11,788
Common charges:$570
Listing Courtesy of Coldwell Banker Realty
DescriptionRenovated one-story in gated Savanna at Weston. 4 bedrooms, 2.5 baths, 2-car garage. Private pool with paver patio, covered sitting area, and a ficus-hedged, fully fenced yard. The kitchen was remodeled with a large island, granite counters, a pantry, and stainless steel appliances. Oversized diagonal stone tile flows through all living areas and bedrooms. Volume ceilings, foyer entry, French doors, crown molding, custom lighting, and an indoor laundry room. Spacious primary with walk-in closets, Roman tub, dual sinks, and separate shower. Full accordion shutter protection. Stroll over to Savanna’s community center with a heated lap pool and waterslide, and the clubhouse with a restaurant, tennis, pickleball, and more.Amenities- BedroomOnMainLevel
- BreakfastArea
- BuiltInFeatures
- CableAvailable
- Clubhouse
- Community
- DiningArea
- Dishwasher
- Disposal
- Dryer
- DualSinks
- ElectricRange
- EntranceFoyer
- Fence
- FirstFloorEntry
- FrenchDoors
- FrenchDoorsAtriumDoors
- Garden
- GardenTubRomanTub
- Gated
- GatedCommunity
- HighCeilings
- HomeOwnersAssociation
- KitchenIsland
- LessThanQuarterAcre
- MaintainedCommunity
- Microwave
- Other
- Pantry
- Park
- Patio
- Pickleball
- Pool
- Porch
- Refrigerator
- SecurityGate
- SecurityGuard
- SeparateFormalDiningRoom
- SeparateShower
- Sidewalks
- SprinklersAutomatic
- StackedBedrooms
- StormSecurityShutters
- TennisCourts
- WalkInClosets
- Washer
Neighborhood
Renovated one-story in gated Savanna at Weston. 4 bedrooms, 2.5 baths, 2-car garage. Private pool with paver patio, covered sitting area, and a ficus-hedged, fully fenced yard. The kitchen was remodeled with a large island, granite counters, a pantry, and stainless steel appliances. Oversized diagonal stone tile flows through all living areas and bedrooms. Volume ceilings, foyer entry, French doors, crown molding, custom lighting, and an indoor laundry room. Spacious primary with walk-in closets, Roman tub, dual sinks, and separate shower. Full accordion shutter protection. Stroll over to Savanna’s community center with a heated lap pool and waterslide, and the clubhouse with a restaurant, tennis, pickleball, and more.
- BedroomOnMainLevel
- BreakfastArea
- BuiltInFeatures
- CableAvailable
- Clubhouse
- Community
- DiningArea
- Dishwasher
- Disposal
- Dryer
- DualSinks
- ElectricRange
- EntranceFoyer
- Fence
- FirstFloorEntry
- FrenchDoors
- FrenchDoorsAtriumDoors
- Garden
- GardenTubRomanTub
- Gated
- GatedCommunity
- HighCeilings
- HomeOwnersAssociation
- KitchenIsland
- LessThanQuarterAcre
- MaintainedCommunity
- Microwave
- Other
- Pantry
- Park
- Patio
- Pickleball
- Pool
- Porch
- Refrigerator
- SecurityGate
- SecurityGuard
- SeparateFormalDiningRoom
- SeparateShower
- Sidewalks
- SprinklersAutomatic
- StackedBedrooms
- StormSecurityShutters
- TennisCourts
- WalkInClosets
- Washer
Neighborhood
Renovated one story in gated Savanna at Weston.
DescriptionRenovated one-story in gated Savanna at Weston. 4 bedrooms, 2.5 baths, 2-car garage. Private pool with paver patio, covered sitting area, and a ficus-hedged, fully fenced yard. The kitchen was remodeled with a large island, granite counters, a pantry, and stainless steel appliances. Oversized diagonal stone tile flows through all living areas and bedrooms. Volume ceilings, foyer entry, French doors, crown molding, custom lighting, and an indoor laundry room. Spacious primary with walk-in closets, Roman tub, dual sinks, and separate shower. Full accordion shutter protection. Stroll over to Savanna’s community center with a heated lap pool and waterslide, and the clubhouse with a restaurant, tennis, pickleball, and more.Amenities- BedroomOnMainLevel
- BreakfastArea
- BuiltInFeatures
- CableAvailable
- Clubhouse
- Community
- DiningArea
- Dishwasher
- Disposal
- Dryer
- DualSinks
- ElectricRange
- EntranceFoyer
- Fence
- FirstFloorEntry
- FrenchDoors
- FrenchDoorsAtriumDoors
- Garden
- GardenTubRomanTub
- Gated
- GatedCommunity
- HighCeilings
- HomeOwnersAssociation
- KitchenIsland
- LessThanQuarterAcre
- MaintainedCommunity
- Microwave
- Other
- Pantry
- Park
- Patio
- Pickleball
- Pool
- Porch
- Refrigerator
- SecurityGate
- SecurityGuard
- SeparateFormalDiningRoom
- SeparateShower
- Sidewalks
- SprinklersAutomatic
- StackedBedrooms
- StormSecurityShutters
- TennisCourts
- WalkInClosets
- Washer
NeighborhoodMore listings:
Renovated one-story in gated Savanna at Weston. 4 bedrooms, 2.5 baths, 2-car garage. Private pool with paver patio, covered sitting area, and a ficus-hedged, fully fenced yard. The kitchen was remodeled with a large island, granite counters, a pantry, and stainless steel appliances. Oversized diagonal stone tile flows through all living areas and bedrooms. Volume ceilings, foyer entry, French doors, crown molding, custom lighting, and an indoor laundry room. Spacious primary with walk-in closets, Roman tub, dual sinks, and separate shower. Full accordion shutter protection. Stroll over to Savanna’s community center with a heated lap pool and waterslide, and the clubhouse with a restaurant, tennis, pickleball, and more.
- BedroomOnMainLevel
- BreakfastArea
- BuiltInFeatures
- CableAvailable
- Clubhouse
- Community
- DiningArea
- Dishwasher
- Disposal
- Dryer
- DualSinks
- ElectricRange
- EntranceFoyer
- Fence
- FirstFloorEntry
- FrenchDoors
- FrenchDoorsAtriumDoors
- Garden
- GardenTubRomanTub
- Gated
- GatedCommunity
- HighCeilings
- HomeOwnersAssociation
- KitchenIsland
- LessThanQuarterAcre
- MaintainedCommunity
- Microwave
- Other
- Pantry
- Park
- Patio
- Pickleball
- Pool
- Porch
- Refrigerator
- SecurityGate
- SecurityGuard
- SeparateFormalDiningRoom
- SeparateShower
- Sidewalks
- SprinklersAutomatic
- StackedBedrooms
- StormSecurityShutters
- TennisCourts
- WalkInClosets
- Washer
NeighborhoodMore listings:

All information furnished regarding property for sale, rental or financing is from sources deemed reliable, but no warranty or representation is made as to the accuracy thereof and same is submitted subject to errors, omissions, change of price, rental or other conditions, prior sale, lease or financing or withdrawal without notice. International currency conversions where shown are estimates based on recent exchange rates and are not official asking prices.
All dimensions are approximate. For exact dimensions, you must hire your own architect or engineer.
