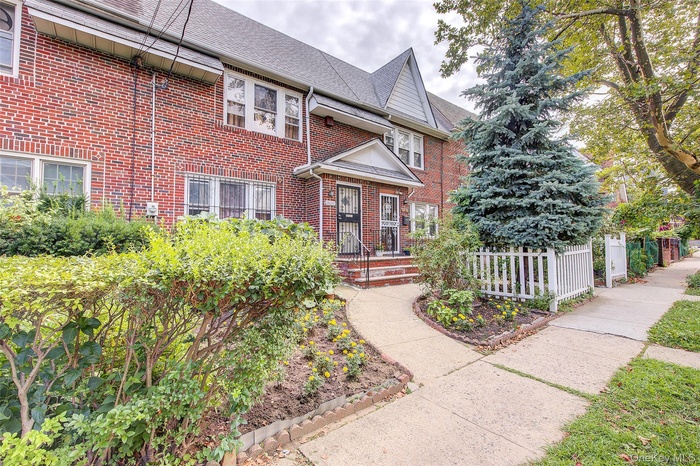Property
| Ownership: | For Sale |
|---|---|
| Type: | Single Family |
| Rooms: | 5 |
| Bedrooms: | 3 BR |
| Bathrooms: | 1½ |
| Pets: | No Pets Allowed |
Financials
Listing Courtesy of Keller Williams Landmark II
I am delighted to present to you this beautiful one family home with an open floor plan, wooden floors, stainless steel appliances, granite counter tops, washer, dryer, new boiler amp ...

- View of front of property with brick siding and roof with shingles
- View of front of home featuring roof with shingles and brick siding
- Doorway to property featuring brick siding
- View of concrete alley featuring a residential view
- View of asphalt alley with a residential view
- View of exterior entry featuring brick siding
- View of foyer
- Living room featuring ornamental molding, light wood-style flooring, a fireplace, and a chandelier
- Living area with ornamental molding, light wood-type flooring, and stairway
- Living area featuring a fireplace, ornamental molding, and hardwood / wood-style floors
- Living area featuring hardwood / wood-style flooring, a chandelier, crown molding, and stairway
- Dining room with light wood finished floors, ornamental molding, and a chandelier
- Dining area with light wood-type flooring, crown molding, and a chandelier
- Dining space with a chandelier, crown molding, and light wood finished floors
- Kitchen with gas range, under cabinet range hood, backsplash, light tile patterned flooring, and glass insert cabinets
- Kitchen with appliances with stainless steel finishes, decorative backsplash, under cabinet range hood, glass insert cabinets, and light tile patterne
- Kitchen featuring appliances with stainless steel finishes, backsplash, light tile patterned floors, glass insert cabinets, and dark stone counters
- Kitchen featuring a chandelier, dark stone counters, hanging light fixtures, stainless steel appliances, and ornamental molding
- 19
- Half bath featuring a baseboard heating unit and toilet
- Dining room with light wood-style floors, crown molding, and a chandelier
- Living area with stairway, crown molding, hardwood / wood-style flooring, and a fireplace
- Living area featuring crown molding, wood-type flooring, and stairway
- Hall featuring light wood-style flooring and baseboards
- Bedroom featuring radiator and light wood-style floors
- Bedroom featuring light wood-style floors
- Bedroom featuring light wood-type flooring
- Hall featuring wood-type flooring, an upstairs landing, and radiator
- Bedroom with light wood finished floors
- Bedroom featuring light wood-style floors and baseboards
- Living area with light wood-type flooring and radiator
- Sitting room with light wood-type flooring and baseboards
- Bathroom with shower / tub combo, vanity, and tile walls
- Full bathroom with shower / bath combination with curtain, vanity, tile walls, and a skylight
- Half bath featuring tile walls, vanity, wainscoting, and radiator
- Entrance to property
- Stairway featuring washer / clothes dryer and concrete floors
- Living area featuring light tile patterned floors
- Living area featuring light tile patterned flooring and a baseboard heating unit
- Living room with light tile patterned floors and baseboards
- Below grade area featuring light tile patterned floors and baseboards
- Bathroom with a stall shower, speckled floor, tile walls, and wainscoting
- Full bathroom featuring vanity, tile walls, and tile patterned flooring
- Utilities with electric panel and gas meter
Description
I am delighted to present to you this beautiful one family home with an open floor plan, wooden floors, stainless steel appliances, granite counter tops, washer, dryer, new boiler & water heater, a full finished basement with separate entrance from outside and a two car garage. Within close proximity to transportation, (buses Q25, Q65), E & F trains, restaurant, shopping, supermarkets, schools, hospital and the highway. Look no further, your dream home is here..
Amenities
- Dryer
- Eat-in Kitchen
- Electricity Available
- Entrance Foyer
- Formal Dining
- Gas Range
- Natural Gas Available
- Open Kitchen
- Refrigerator
- Washer
- Water Available

All information furnished regarding property for sale, rental or financing is from sources deemed reliable, but no warranty or representation is made as to the accuracy thereof and same is submitted subject to errors, omissions, change of price, rental or other conditions, prior sale, lease or financing or withdrawal without notice. International currency conversions where shown are estimates based on recent exchange rates and are not official asking prices.
All dimensions are approximate. For exact dimensions, you must hire your own architect or engineer.