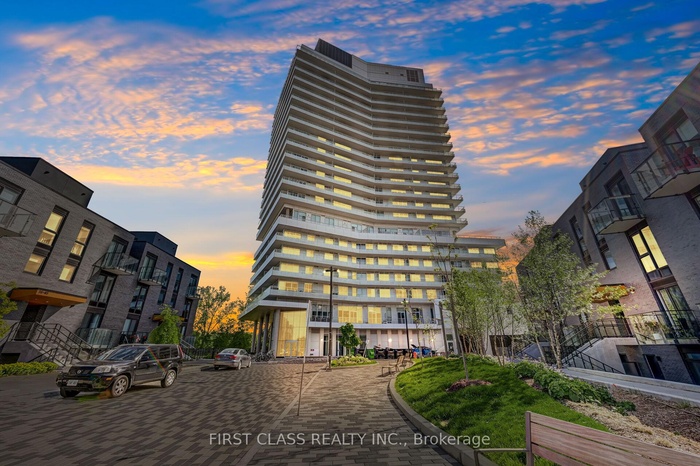Property
| Ownership: | For Sale |
|---|---|
| Type: | Unknown |
| Bedrooms: | 3 BR |
| Bathrooms: | 3 |
| Pets: | Pets Allowed |
Financials
DescriptionExecutive 1,383SQFT Corner Suite Boasting Unobstructed Wrap-Around Views of Lambton Golf Course, Humber River Trails, and the Downtown Toronto Skyline. Kingsway By The River Condominiums Perfectly Situated In The Heart of Toronto's Prestigious Kingsway Neighbourhood. Freshly Painted, Upgraded Builder Suite With Unique Finishes Including A Kitchen Island, Wine Fridge & Under-Cabinet Valence Lighting & Fixtures. Split Bedroom Floor Plan With A Flex Den Space That Can Be Used As A Home Office, Guest Suite And Much More. Primary Bedroom Includes 4PC Ensuite, Walk-In Closet & Private Access To Large Balcony. Walking Distance To Royal York TTC Station, Bloor West Village & Toronto's Top-Rated Schools. Short Drive To Downtown Toronto & Lake Ontario. Modern Building Amenities Including State-Of-The-Art Fitness Centre, BBQ Terrace (7th Floor), Rooftop & Outdoor Dining Lounge. Private Underground Parking Garage With Visitor's Parking. ** Unit Includes 1 Storage Locker & 2 Parking Spaces (Tandem) **Amenities- Clear
- Creek/Stream
- Exercise Room
- Gym
- Media Room
- Party Room/Meeting Room
- Recreation Room
- Trees/Woods
- Visitor Parking
Executive 1,383SQFT Corner Suite Boasting Unobstructed Wrap-Around Views of Lambton Golf Course, Humber River Trails, and the Downtown Toronto Skyline. Kingsway By The River Condominiums Perfectly Situated In The Heart of Toronto's Prestigious Kingsway Neighbourhood. Freshly Painted, Upgraded Builder Suite With Unique Finishes Including A Kitchen Island, Wine Fridge & Under-Cabinet Valence Lighting & Fixtures. Split Bedroom Floor Plan With A Flex Den Space That Can Be Used As A Home Office, Guest Suite And Much More. Primary Bedroom Includes 4PC Ensuite, Walk-In Closet & Private Access To Large Balcony. Walking Distance To Royal York TTC Station, Bloor West Village & Toronto's Top-Rated Schools. Short Drive To Downtown Toronto & Lake Ontario. Modern Building Amenities Including State-Of-The-Art Fitness Centre, BBQ Terrace (7th Floor), Rooftop & Outdoor Dining Lounge. Private Underground Parking Garage With Visitor's Parking. ** Unit Includes 1 Storage Locker & 2 Parking Spaces (Tandem) **
- Clear
- Creek/Stream
- Exercise Room
- Gym
- Media Room
- Party Room/Meeting Room
- Recreation Room
- Trees/Woods
- Visitor Parking
Executive 1, 383SQFT Corner Suite Boasting Unobstructed Wrap Around Views of Lambton Golf Course, Humber River Trails, and the Downtown Toronto Skyline.
DescriptionExecutive 1,383SQFT Corner Suite Boasting Unobstructed Wrap-Around Views of Lambton Golf Course, Humber River Trails, and the Downtown Toronto Skyline. Kingsway By The River Condominiums Perfectly Situated In The Heart of Toronto's Prestigious Kingsway Neighbourhood. Freshly Painted, Upgraded Builder Suite With Unique Finishes Including A Kitchen Island, Wine Fridge & Under-Cabinet Valence Lighting & Fixtures. Split Bedroom Floor Plan With A Flex Den Space That Can Be Used As A Home Office, Guest Suite And Much More. Primary Bedroom Includes 4PC Ensuite, Walk-In Closet & Private Access To Large Balcony. Walking Distance To Royal York TTC Station, Bloor West Village & Toronto's Top-Rated Schools. Short Drive To Downtown Toronto & Lake Ontario. Modern Building Amenities Including State-Of-The-Art Fitness Centre, BBQ Terrace (7th Floor), Rooftop & Outdoor Dining Lounge. Private Underground Parking Garage With Visitor's Parking. ** Unit Includes 1 Storage Locker & 2 Parking Spaces (Tandem) **Amenities- Clear
- Creek/Stream
- Exercise Room
- Gym
- Media Room
- Party Room/Meeting Room
- Recreation Room
- Trees/Woods
- Visitor Parking
Executive 1,383SQFT Corner Suite Boasting Unobstructed Wrap-Around Views of Lambton Golf Course, Humber River Trails, and the Downtown Toronto Skyline. Kingsway By The River Condominiums Perfectly Situated In The Heart of Toronto's Prestigious Kingsway Neighbourhood. Freshly Painted, Upgraded Builder Suite With Unique Finishes Including A Kitchen Island, Wine Fridge & Under-Cabinet Valence Lighting & Fixtures. Split Bedroom Floor Plan With A Flex Den Space That Can Be Used As A Home Office, Guest Suite And Much More. Primary Bedroom Includes 4PC Ensuite, Walk-In Closet & Private Access To Large Balcony. Walking Distance To Royal York TTC Station, Bloor West Village & Toronto's Top-Rated Schools. Short Drive To Downtown Toronto & Lake Ontario. Modern Building Amenities Including State-Of-The-Art Fitness Centre, BBQ Terrace (7th Floor), Rooftop & Outdoor Dining Lounge. Private Underground Parking Garage With Visitor's Parking. ** Unit Includes 1 Storage Locker & 2 Parking Spaces (Tandem) **
- Clear
- Creek/Stream
- Exercise Room
- Gym
- Media Room
- Party Room/Meeting Room
- Recreation Room
- Trees/Woods
- Visitor Parking
All information furnished regarding property for sale, rental or financing is from sources deemed reliable, but no warranty or representation is made as to the accuracy thereof and same is submitted subject to errors, omissions, change of price, rental or other conditions, prior sale, lease or financing or withdrawal without notice. International currency conversions where shown are estimates based on recent exchange rates and are not official asking prices.
All dimensions are approximate. For exact dimensions, you must hire your own architect or engineer.
