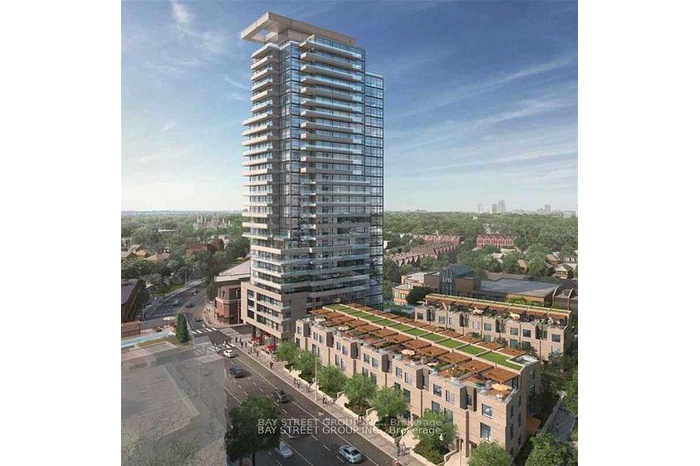Property
| Ownership: | For Sale |
|---|---|
| Type: | Unknown |
| Rooms: | 7 |
| Bedrooms: | 3 BR |
| Bathrooms: | 3 |
| Pets: | Pets Allowed |
FinancialsPrice:C5,999($4,342)(€3,710)
Price:C5,999
($4,342)
(€3,710)
DescriptionNestled in the serene and sought-after AnnexYorkville enclave, this stunning 4-storey luxury townhome offers a rare blend of sophistication, space, and convenience. The open-concept main floor is designed for modern living, featuring soaring 10' ceilings and an abundance of natural light. The chef-inspired kitchen is a true showpiece, boasting custom cabinetry, quartz countertops, a matching full-height backsplash, and premium appliances. Throughout the home, elegant 7" wide engineered hardwood flooring adds warmth and refinement. The second-floor primary suite is a private retreat, complete with his-and-hers walk-in closets and a spa-like 6-piece ensuite bath with double vanity, soaker tub, and glass-enclosed shower. Outdoor living is elevated with a south-facing 299 sq. ft. rooftop terrace offering sweeping city viewsideal for entertaining or relaxing in style. Residents enjoy access to top-tier amenities, including a 24-hour concierge, fully equipped fitness centre, party and games room, guest suite, and ample visitor parking. This is luxury living at its finest in one of Torontos most coveted neighbourhoods.Amenities- Carpet Free
- Concierge
- Gym
- Party Room/Meeting Room
Nestled in the serene and sought-after AnnexYorkville enclave, this stunning 4-storey luxury townhome offers a rare blend of sophistication, space, and convenience. The open-concept main floor is designed for modern living, featuring soaring 10' ceilings and an abundance of natural light. The chef-inspired kitchen is a true showpiece, boasting custom cabinetry, quartz countertops, a matching full-height backsplash, and premium appliances. Throughout the home, elegant 7" wide engineered hardwood flooring adds warmth and refinement. The second-floor primary suite is a private retreat, complete with his-and-hers walk-in closets and a spa-like 6-piece ensuite bath with double vanity, soaker tub, and glass-enclosed shower. Outdoor living is elevated with a south-facing 299 sq. ft. rooftop terrace offering sweeping city viewsideal for entertaining or relaxing in style. Residents enjoy access to top-tier amenities, including a 24-hour concierge, fully equipped fitness centre, party and games room, guest suite, and ample visitor parking. This is luxury living at its finest in one of Torontos most coveted neighbourhoods.
- Carpet Free
- Concierge
- Gym
- Party Room/Meeting Room
Nestled in the serene and sought after AnnexYorkville enclave, this stunning 4 storey luxury townhome offers a rare blend of sophistication, space, and convenience.
DescriptionNestled in the serene and sought-after AnnexYorkville enclave, this stunning 4-storey luxury townhome offers a rare blend of sophistication, space, and convenience. The open-concept main floor is designed for modern living, featuring soaring 10' ceilings and an abundance of natural light. The chef-inspired kitchen is a true showpiece, boasting custom cabinetry, quartz countertops, a matching full-height backsplash, and premium appliances. Throughout the home, elegant 7" wide engineered hardwood flooring adds warmth and refinement. The second-floor primary suite is a private retreat, complete with his-and-hers walk-in closets and a spa-like 6-piece ensuite bath with double vanity, soaker tub, and glass-enclosed shower. Outdoor living is elevated with a south-facing 299 sq. ft. rooftop terrace offering sweeping city viewsideal for entertaining or relaxing in style. Residents enjoy access to top-tier amenities, including a 24-hour concierge, fully equipped fitness centre, party and games room, guest suite, and ample visitor parking. This is luxury living at its finest in one of Torontos most coveted neighbourhoods.Amenities- Carpet Free
- Concierge
- Gym
- Party Room/Meeting Room
Nestled in the serene and sought-after AnnexYorkville enclave, this stunning 4-storey luxury townhome offers a rare blend of sophistication, space, and convenience. The open-concept main floor is designed for modern living, featuring soaring 10' ceilings and an abundance of natural light. The chef-inspired kitchen is a true showpiece, boasting custom cabinetry, quartz countertops, a matching full-height backsplash, and premium appliances. Throughout the home, elegant 7" wide engineered hardwood flooring adds warmth and refinement. The second-floor primary suite is a private retreat, complete with his-and-hers walk-in closets and a spa-like 6-piece ensuite bath with double vanity, soaker tub, and glass-enclosed shower. Outdoor living is elevated with a south-facing 299 sq. ft. rooftop terrace offering sweeping city viewsideal for entertaining or relaxing in style. Residents enjoy access to top-tier amenities, including a 24-hour concierge, fully equipped fitness centre, party and games room, guest suite, and ample visitor parking. This is luxury living at its finest in one of Torontos most coveted neighbourhoods.
- Carpet Free
- Concierge
- Gym
- Party Room/Meeting Room
All information furnished regarding property for sale, rental or financing is from sources deemed reliable, but no warranty or representation is made as to the accuracy thereof and same is submitted subject to errors, omissions, change of price, rental or other conditions, prior sale, lease or financing or withdrawal without notice. International currency conversions where shown are estimates based on recent exchange rates and are not official asking prices.
All dimensions are approximate. For exact dimensions, you must hire your own architect or engineer.
