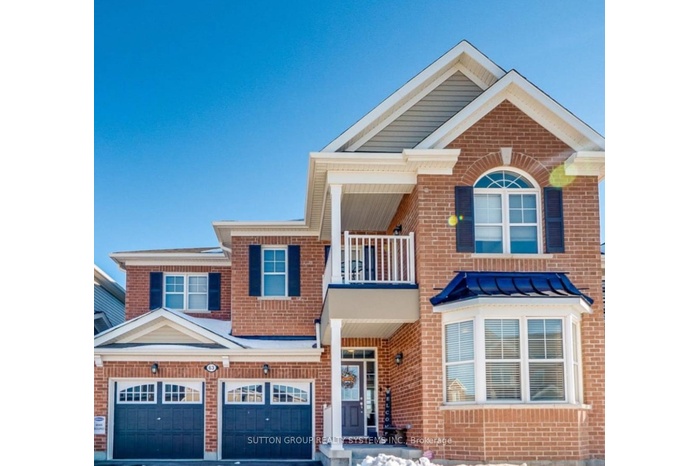Property
| Ownership: | For Sale |
|---|---|
| Type: | Unknown |
| Rooms: | 10 |
| Bedrooms: | 4 BR |
| Bathrooms: | 3 |
| Pets: | Pets No |
FinancialsPrice:C3,850($2,758)(€2,352)
Price:C3,850
($2,758)
(€2,352)
DescriptionWelcome to this fully upgraded double-car detached home, offering modern luxury and comfort. The main floor features a gorgeous kitchen with granite countertops, a stylish backsplash, extended cabinets with crown molding, a spacious pantry, and tiled flooring. Enjoy the warmth of the great room with a Gas fireplace, complemented by hardwood floors throughout the main level. A separate living, dining, and family room provides plenty of space for entertaining and family living, all enhanced by 9-foot ceilings. The second floor features a large loft, a bright and spacious master bedroom with a walk-in closet, and a spa-like 5-piece en-suite with double sinks and a deep soaker tub. Step outside to the backyard deck overlooking a private ravine lot with no neighbors, behind the perfect retreat for relaxation and nature views. The walkout basement offers additional convenience and potential living space. Located close to the Toyota Manufacturing Plant, Cambridge Smart Shopping Centre, Hwy 401, schools, parks, and a nearby pond, this home combines style, privacy, and an unbeatable location.Amenities- Backs On Green Belt
- Carbon Monoxide Detectors
- Deck
- Family Room
- Forest
- Natural Gas
- Park/Greenbelt
- Sump Pump
- Trees/Woods
Welcome to this fully upgraded double-car detached home, offering modern luxury and comfort. The main floor features a gorgeous kitchen with granite countertops, a stylish backsplash, extended cabinets with crown molding, a spacious pantry, and tiled flooring. Enjoy the warmth of the great room with a Gas fireplace, complemented by hardwood floors throughout the main level. A separate living, dining, and family room provides plenty of space for entertaining and family living, all enhanced by 9-foot ceilings. The second floor features a large loft, a bright and spacious master bedroom with a walk-in closet, and a spa-like 5-piece en-suite with double sinks and a deep soaker tub. Step outside to the backyard deck overlooking a private ravine lot with no neighbors, behind the perfect retreat for relaxation and nature views. The walkout basement offers additional convenience and potential living space. Located close to the Toyota Manufacturing Plant, Cambridge Smart Shopping Centre, Hwy 401, schools, parks, and a nearby pond, this home combines style, privacy, and an unbeatable location.
- Backs On Green Belt
- Carbon Monoxide Detectors
- Deck
- Family Room
- Forest
- Natural Gas
- Park/Greenbelt
- Sump Pump
- Trees/Woods
Welcome to this fully upgraded double car detached home, offering modern luxury and comfort.
DescriptionWelcome to this fully upgraded double-car detached home, offering modern luxury and comfort. The main floor features a gorgeous kitchen with granite countertops, a stylish backsplash, extended cabinets with crown molding, a spacious pantry, and tiled flooring. Enjoy the warmth of the great room with a Gas fireplace, complemented by hardwood floors throughout the main level. A separate living, dining, and family room provides plenty of space for entertaining and family living, all enhanced by 9-foot ceilings. The second floor features a large loft, a bright and spacious master bedroom with a walk-in closet, and a spa-like 5-piece en-suite with double sinks and a deep soaker tub. Step outside to the backyard deck overlooking a private ravine lot with no neighbors, behind the perfect retreat for relaxation and nature views. The walkout basement offers additional convenience and potential living space. Located close to the Toyota Manufacturing Plant, Cambridge Smart Shopping Centre, Hwy 401, schools, parks, and a nearby pond, this home combines style, privacy, and an unbeatable location.Amenities- Backs On Green Belt
- Carbon Monoxide Detectors
- Deck
- Family Room
- Forest
- Natural Gas
- Park/Greenbelt
- Sump Pump
- Trees/Woods
Welcome to this fully upgraded double-car detached home, offering modern luxury and comfort. The main floor features a gorgeous kitchen with granite countertops, a stylish backsplash, extended cabinets with crown molding, a spacious pantry, and tiled flooring. Enjoy the warmth of the great room with a Gas fireplace, complemented by hardwood floors throughout the main level. A separate living, dining, and family room provides plenty of space for entertaining and family living, all enhanced by 9-foot ceilings. The second floor features a large loft, a bright and spacious master bedroom with a walk-in closet, and a spa-like 5-piece en-suite with double sinks and a deep soaker tub. Step outside to the backyard deck overlooking a private ravine lot with no neighbors, behind the perfect retreat for relaxation and nature views. The walkout basement offers additional convenience and potential living space. Located close to the Toyota Manufacturing Plant, Cambridge Smart Shopping Centre, Hwy 401, schools, parks, and a nearby pond, this home combines style, privacy, and an unbeatable location.
- Backs On Green Belt
- Carbon Monoxide Detectors
- Deck
- Family Room
- Forest
- Natural Gas
- Park/Greenbelt
- Sump Pump
- Trees/Woods
All information furnished regarding property for sale, rental or financing is from sources deemed reliable, but no warranty or representation is made as to the accuracy thereof and same is submitted subject to errors, omissions, change of price, rental or other conditions, prior sale, lease or financing or withdrawal without notice. International currency conversions where shown are estimates based on recent exchange rates and are not official asking prices.
All dimensions are approximate. For exact dimensions, you must hire your own architect or engineer.
