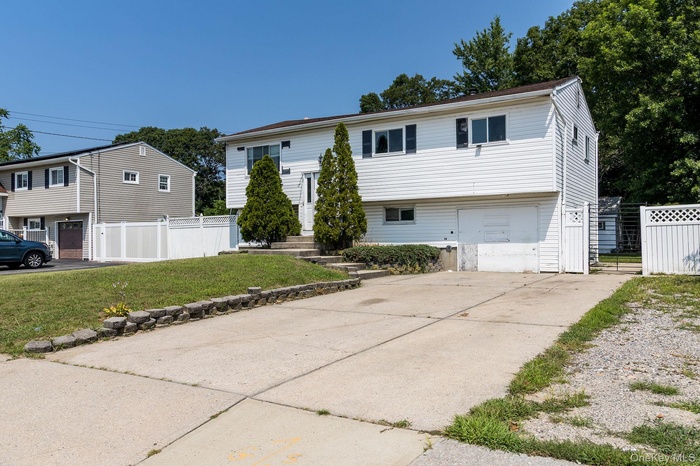Property
| Ownership: | For Sale |
|---|---|
| Type: | Single Family |
| Rooms: | 9 |
| Bedrooms: | 3 BR |
| Bathrooms: | 2 |
| Pets: | Pets No |
| Lot Size: | 0.21 Acres |
Financials
118 Main Street Westhampton Beach, NY 11978
Phone: +1 631-259-4330
Listing Courtesy of American Way Real Estate Inc
DescriptionThis Hi-Ranch home has so much to offer. As you enter, the stairs lead up to the living room with large windows, open to the dining area and kitchen. Kitchen has sliders leading out to deck overlooking the backyard. The lower level has a large den. There is plenty of room in this expansive space. Whether you plan on entertaining inside or outside, this home has you covered.
Imagine the fun you can have in this large flat yard. Ready to personalize and make your dream home a reality! Located in little neighborhood near parks, shopping, restaurants, and easy access to highways.Amenities- First Floor Full Bath
This Hi-Ranch home has so much to offer. As you enter, the stairs lead up to the living room with large windows, open to the dining area and kitchen. Kitchen has sliders leading out to deck overlooking the backyard. The lower level has a large den. There is plenty of room in this expansive space. Whether you plan on entertaining inside or outside, this home has you covered.
Imagine the fun you can have in this large flat yard. Ready to personalize and make your dream home a reality! Located in little neighborhood near parks, shopping, restaurants, and easy access to highways.
- First Floor Full Bath
This Hi Ranch home has so much to offer.

- Split foyer home featuring an attached garage and concrete driveway
- Raised ranch with concrete driveway and an attached garage
- Back of house with a patio area, a fenced backyard, stairs, and a deck
- Fenced backyard featuring an outdoor structure, a patio area, stairs, view of wooded area, and a deck
- View of patio / terrace with a wooden deck
- View of wooden deck
- Spare room featuring dark wood-style floors
- Spare room featuring dark wood-style floors and plenty of natural light
- Unfurnished room featuring dark wood-style flooring and baseboards
- Bathroom featuring a shower stall and vanity
- Bathroom featuring a shower stall and tile walls
- Bathroom with enclosed tub / shower combo and vanity
- Empty room with healthy amount of natural light and dark wood finished floors
- Kitchen featuring stone tile floors, brown cabinets, tasteful backsplash, and under cabinet range hood
- Kitchen featuring light wood-type flooring and light countertops
- Kitchen with tasteful backsplash, dark wood-style flooring, brown cabinets, light countertops, and a textured ceiling
- Empty room featuring wood finished floors and baseboards
- Unfurnished living room featuring dark wood-type flooring and a chandelier
- Foyer entrance featuring hardwood / wood-style floors and baseboards
DescriptionThis Hi-Ranch home has so much to offer. As you enter, the stairs lead up to the living room with large windows, open to the dining area and kitchen. Kitchen has sliders leading out to deck overlooking the backyard. The lower level has a large den. There is plenty of room in this expansive space. Whether you plan on entertaining inside or outside, this home has you covered.
Imagine the fun you can have in this large flat yard. Ready to personalize and make your dream home a reality! Located in little neighborhood near parks, shopping, restaurants, and easy access to highways.Amenities- First Floor Full Bath
This Hi-Ranch home has so much to offer. As you enter, the stairs lead up to the living room with large windows, open to the dining area and kitchen. Kitchen has sliders leading out to deck overlooking the backyard. The lower level has a large den. There is plenty of room in this expansive space. Whether you plan on entertaining inside or outside, this home has you covered.
Imagine the fun you can have in this large flat yard. Ready to personalize and make your dream home a reality! Located in little neighborhood near parks, shopping, restaurants, and easy access to highways.
- First Floor Full Bath

All information furnished regarding property for sale, rental or financing is from sources deemed reliable, but no warranty or representation is made as to the accuracy thereof and same is submitted subject to errors, omissions, change of price, rental or other conditions, prior sale, lease or financing or withdrawal without notice. International currency conversions where shown are estimates based on recent exchange rates and are not official asking prices.
All dimensions are approximate. For exact dimensions, you must hire your own architect or engineer.