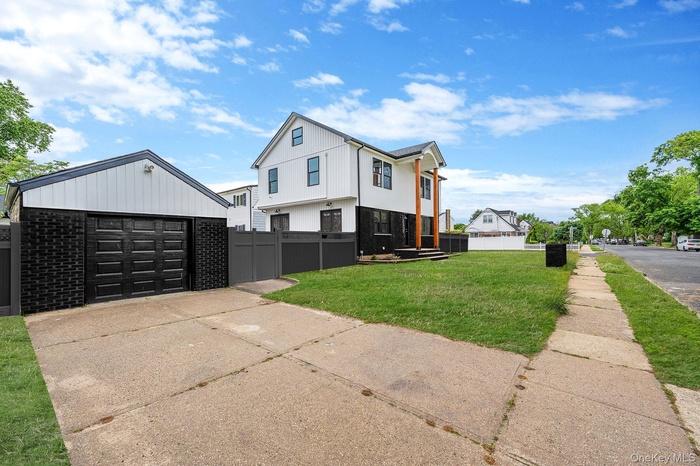Property
| Ownership: | For Sale |
|---|---|
| Type: | Single Family |
| Rooms: | 12 |
| Bedrooms: | 5 BR |
| Bathrooms: | 3½ |
| Pets: | Pets No |
| Lot Size: | 0.13 Acres |
Financials
Listing Courtesy of Blackstone Realty
Welcome to 87 Sobro Avenue A Home That Speaks to the Heart.

- View of side of property featuring an outdoor structure, driveway, and a detached garage
- Rear view of property with french doors, a gate, and a fenced backyard
- 3
- Kitchen with hanging light fixtures, decorative backsplash, light wood-type flooring, light stone countertops, and appliances with stainless steel fin
- Kitchen with stainless steel appliances, light wood-style flooring, light stone counters, wall chimney range hood, and white cabinets
- Kitchen featuring light stone counters, stainless steel appliances, tasteful backsplash, hanging light fixtures, and light wood-type flooring
- Full bathroom with shower combination, vanity, and wood finished floors
- Kitchen featuring pendant lighting, plenty of natural light, light wood-type flooring, and recessed lighting
- 9
- Empty room with french doors, light wood finished floors, and recessed lighting
- Spare room featuring recessed lighting, light wood-style flooring, and french doors
- Entryway with light wood finished floors, stairs, and recessed lighting
- Full bathroom with vanity, a marble finish shower, and wood tiled floors
- Unfurnished bedroom with recessed lighting, light wood-style floors, and a closet
- Unfurnished bedroom featuring multiple closets, attic access, light wood-style flooring, and recessed lighting
- Unfurnished room with light wood-type flooring and recessed lighting
- View of home's exterior featuring brick siding
- 18
- Rear view of house with a fenced backyard, a residential view, french doors, and a deck
- Back of house featuring french doors and a wooden deck
Description
Welcome to 87 Sobro Avenue – A Home That Speaks to the Heart.
Set on a sun-soaked, south-facing corner lot in North Valley Stream, this one-of-a-kind newly built colonial is where light, space, and soul come together. With 5 spacious bedrooms, 3.5 elegant baths, and over 3,500 sq ft of beautifully finished living space, every detail invites comfort and connection. The chef’s kitchen—designed with floor-to-ceiling cabinetry and high-end appliances—is the true heart of the home. Upstairs, the tranquil primary suite offers a spa-inspired bath and custom walk-in closet—a peaceful escape from the everyday. Below it all lies a rare bonus: a fully finished, soundproof basement featuring 9-ft ceilings, hardwood floors, and a full bathroom—ideal for entertaining, extended stays, or multi-generational living. Even better, the owner is willing to add a private outside entrance, offering incredible flexibility for future use. Moments from LIRR, shopping, schools, and major highways—this is more than a house.
It’s a forever home, filled with light, love, and limitless possibility.
Amenities
- Built-in Features
- Chandelier
- Dishwasher
- Eat-in Kitchen
- Electricity Available
- Electricity Connected
- Entrance Foyer
- First Floor Bedroom
- First Floor Full Bath
- Formal Dining
- High ceiling
- His and Hers Closets
- Kitchen Island
- Microwave
- Open Floorplan
- Other
- Pantry
- Quartz/Quartzite Counters
- Range
- Recessed Lighting
- Refrigerator
- Stainless Steel Appliance(s)
- Storage
- Washer/Dryer Hookup

All information furnished regarding property for sale, rental or financing is from sources deemed reliable, but no warranty or representation is made as to the accuracy thereof and same is submitted subject to errors, omissions, change of price, rental or other conditions, prior sale, lease or financing or withdrawal without notice. International currency conversions where shown are estimates based on recent exchange rates and are not official asking prices.
All dimensions are approximate. For exact dimensions, you must hire your own architect or engineer.