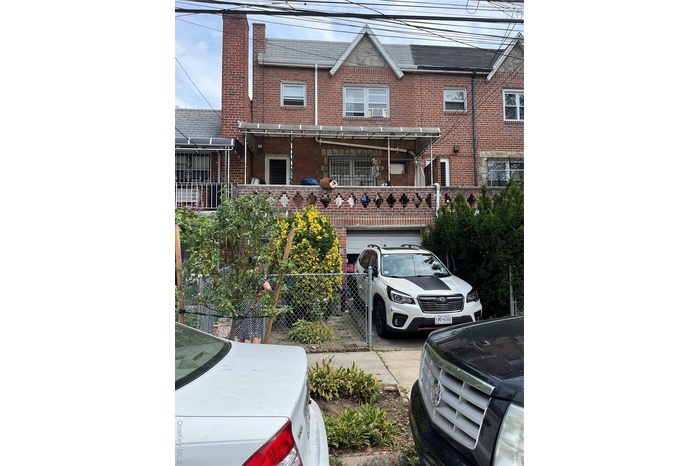Property
| Ownership: | For Sale |
|---|---|
| Type: | Single Family |
| Rooms: | 10 |
| Bedrooms: | 4 BR |
| Bathrooms: | 2 |
| Pets: | Pets No |
Financials
Listing Courtesy of Sany Realty Group LLC
One family home set on the quiet residential area, there are 3 floors up the ground, R4 zoning, each floor about 874 Square feet, used as mother amp ; daughter ...

- View of front of home with brick siding
- Living area featuring dark wood-style floors, crown molding, and recessed lighting
- Living area featuring dark wood-type flooring and recessed lighting
- Full bathroom featuring a shower stall, vanity, tile walls, light tile patterned floors, and a bath
- Back of house with brick siding and a patio
Description
One family home set on the quiet residential area, there are 3 floors up the ground, R4 zoning , each floor about 874 Square feet, used as mother & daughter home, could be possible convert to legal 2 family , easy access to high way . buyers should verify all information independently.
Amenities
- Eat-in Kitchen
- Exhaust Fan
- Formal Dining
- Gas Water Heater
- Granite Counters
- Kitchen Island
- Natural Gas Connected
- Open Kitchen
- Refrigerator

All information furnished regarding property for sale, rental or financing is from sources deemed reliable, but no warranty or representation is made as to the accuracy thereof and same is submitted subject to errors, omissions, change of price, rental or other conditions, prior sale, lease or financing or withdrawal without notice. International currency conversions where shown are estimates based on recent exchange rates and are not official asking prices.
All dimensions are approximate. For exact dimensions, you must hire your own architect or engineer.