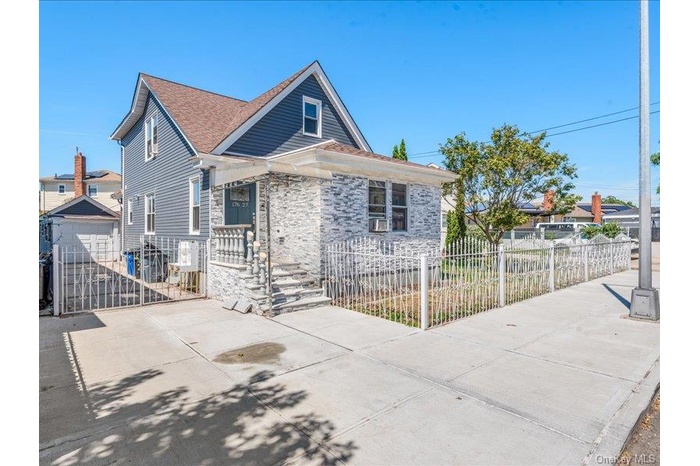Property
| Ownership: | For Sale |
|---|---|
| Type: | Single Family |
| Rooms: | 8 |
| Bedrooms: | 5 BR |
| Bathrooms: | 2 |
| Pets: | No Pets Allowed |
Financials
Listing Courtesy of AH Blue Sky Unlimited Realty
Stunning, brand new full gut renovation with high quality finishes throughout.

- View of front of house with a fenced front yard, driveway, a garage, a gate, and roof with shingles
- Detached garage with concrete driveway
- View of patio
- View of patio / terrace
- Rear view of house featuring a wooden deck, a chimney, and roof with shingles
- Rear view of house featuring a wooden deck, a chimney, and roof with shingles
- Rear view of property featuring a wooden deck
- View of yard featuring a wooden deck
- View of front of home featuring a fenced front yard
- View of front of property featuring a gate and roof with shingles
- Foyer entrance featuring a baseboard radiator, crown molding, and marble finish floors
- Unfurnished living room with crown molding, light wood-type flooring, recessed lighting, and a baseboard heating unit
- Unfurnished living room featuring crown molding, light wood-style flooring, baseboard heating, and recessed lighting
- Unfurnished living room with ornamental molding, light wood finished floors, recessed lighting, baseboard heating, and a baseboard radiator
- Kitchen featuring crown molding, light wood-type flooring, a kitchen bar, gray cabinets, and a kitchen island
- Washroom with crown molding and stacked washer / drying machine
- Kitchen with gray cabinetry, appliances with stainless steel finishes, open floor plan, pendant lighting, and tasteful backsplash
- Kitchen featuring gray cabinets, a breakfast bar, stainless steel appliances, hanging light fixtures, and light stone countertops
- Unfurnished living room with crown molding, light wood-style floors, recessed lighting, and a baseboard radiator
- Wooden terrace featuring a residential view
- Spare room with a baseboard radiator, light wood-style flooring, and recessed lighting
- Unfurnished bedroom with baseboard heating, light wood finished floors, and a closet
- Unfurnished bedroom featuring light wood finished floors, a closet, recessed lighting, and cooling unit
- Bathroom featuring shower / washtub combination, vanity, and light tile patterned floors
- Unfurnished bedroom featuring light wood finished floors, a closet, recessed lighting, and cooling unit
- Bathroom featuring vanity and a stall shower
- Spare room featuring a baseboard heating unit, lofted ceiling, hardwood / wood-style flooring, and cooling unit
- Unfurnished room with a baseboard radiator, light wood-type flooring, and cooling unit
- Bonus room with a baseboard heating unit, lofted ceiling, and light wood-style floors
- Bonus room with a baseboard heating unit, lofted ceiling, and light wood-style floors
- Spare room featuring light wood finished floors, baseboard heating, a baseboard radiator, and recessed lighting
- Bonus room featuring hardwood / wood-style floors, baseboard heating, electric panel, and vaulted ceiling
- Additional living space with vaulted ceiling, light wood-type flooring, and electric panel
- View of home floor plan
Description
Stunning, brand-new full gut renovation with high-quality finishes throughout.
modern open layout, designer kitchen, spacious bedrooms, luxurious baths.
A true move-in ready home.
Amenities
- Chefs Kitchen
- Convection Oven
- Crown Molding
- Dishwasher
- Dryer
- Electricity Connected
- ENERGY STAR Qualified Appliances
- First Floor Bedroom
- First Floor Full Bath
- Gas Water Heater
- Granite Counters
- Irregular Lot
- Kitchen Island
- Marble Counters
- Natural Gas Connected
- Near Public Transit
- Near School
- Near Shops
- Paved
- Quartz/Quartzite Counters
- Recessed Lighting
- Refrigerator
- Sewer Available
- Stainless Steel Appliance(s)
- Washer

All information furnished regarding property for sale, rental or financing is from sources deemed reliable, but no warranty or representation is made as to the accuracy thereof and same is submitted subject to errors, omissions, change of price, rental or other conditions, prior sale, lease or financing or withdrawal without notice. International currency conversions where shown are estimates based on recent exchange rates and are not official asking prices.
All dimensions are approximate. For exact dimensions, you must hire your own architect or engineer.