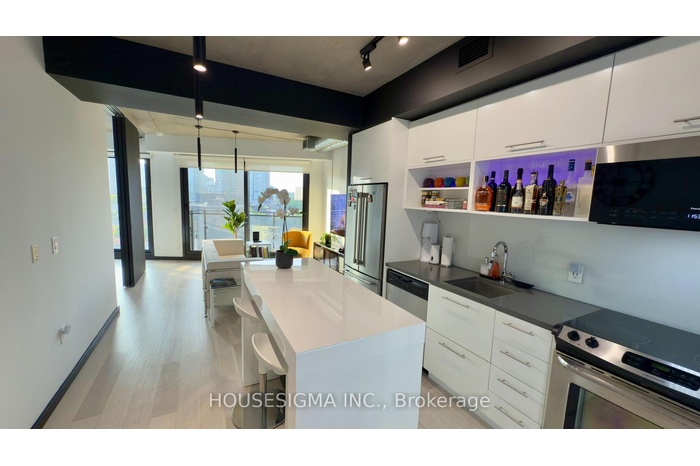Property
| Ownership: | For Sale |
|---|---|
| Type: | Unknown |
| Rooms: | 5 |
| Bedrooms: | 2 BR |
| Bathrooms: | 1 |
| Pets: | Pets Allowed |
Financials
DescriptionModern loft-style 1+den with 9ft ceilings, floor-to-ceiling windows & tons of natural light. Upgraded with custom closets, new engineered hardwood, and a sleek kitchen with S/S appliances & quartz counters. Designed by acclaimed Saucier + Perotte Architects. Energy efficient LEED-certified building with premium amenities: outdoor pool, gym, games room,party/meeting room, visitors parking & guest suite. Walk and Bike Score of 100, just steps to top restaurants, cafés, nightlife, waterfront trails & parks. Easy access to Distillery District, Leslieville, St Lawrence Market & Corktown Common Park. TTC streetcar is across the street. Next to the future Corktown & Riverside/Leslieville Ontario Line stationsAmenities- Carpet Free
- Concierge
- Downtown
- Guest Suites
- Gym
- Outdoor Pool
- Panoramic
- Party Room/Meeting Room
- Skyline
- Trees/Woods
- Visitor Parking
Modern loft-style 1+den with 9ft ceilings, floor-to-ceiling windows & tons of natural light. Upgraded with custom closets, new engineered hardwood, and a sleek kitchen with S/S appliances & quartz counters. Designed by acclaimed Saucier + Perotte Architects. Energy efficient LEED-certified building with premium amenities: outdoor pool, gym, games room,party/meeting room, visitors parking & guest suite. Walk and Bike Score of 100, just steps to top restaurants, cafés, nightlife, waterfront trails & parks. Easy access to Distillery District, Leslieville, St Lawrence Market & Corktown Common Park. TTC streetcar is across the street. Next to the future Corktown & Riverside/Leslieville Ontario Line stations
- Carpet Free
- Concierge
- Downtown
- Guest Suites
- Gym
- Outdoor Pool
- Panoramic
- Party Room/Meeting Room
- Skyline
- Trees/Woods
- Visitor Parking
Modern loft style 1 den with 9ft ceilings, floor to ceiling windows amp ; tons of natural light.
DescriptionModern loft-style 1+den with 9ft ceilings, floor-to-ceiling windows & tons of natural light. Upgraded with custom closets, new engineered hardwood, and a sleek kitchen with S/S appliances & quartz counters. Designed by acclaimed Saucier + Perotte Architects. Energy efficient LEED-certified building with premium amenities: outdoor pool, gym, games room,party/meeting room, visitors parking & guest suite. Walk and Bike Score of 100, just steps to top restaurants, cafés, nightlife, waterfront trails & parks. Easy access to Distillery District, Leslieville, St Lawrence Market & Corktown Common Park. TTC streetcar is across the street. Next to the future Corktown & Riverside/Leslieville Ontario Line stationsAmenities- Carpet Free
- Concierge
- Downtown
- Guest Suites
- Gym
- Outdoor Pool
- Panoramic
- Party Room/Meeting Room
- Skyline
- Trees/Woods
- Visitor Parking
Modern loft-style 1+den with 9ft ceilings, floor-to-ceiling windows & tons of natural light. Upgraded with custom closets, new engineered hardwood, and a sleek kitchen with S/S appliances & quartz counters. Designed by acclaimed Saucier + Perotte Architects. Energy efficient LEED-certified building with premium amenities: outdoor pool, gym, games room,party/meeting room, visitors parking & guest suite. Walk and Bike Score of 100, just steps to top restaurants, cafés, nightlife, waterfront trails & parks. Easy access to Distillery District, Leslieville, St Lawrence Market & Corktown Common Park. TTC streetcar is across the street. Next to the future Corktown & Riverside/Leslieville Ontario Line stations
- Carpet Free
- Concierge
- Downtown
- Guest Suites
- Gym
- Outdoor Pool
- Panoramic
- Party Room/Meeting Room
- Skyline
- Trees/Woods
- Visitor Parking
All information furnished regarding property for sale, rental or financing is from sources deemed reliable, but no warranty or representation is made as to the accuracy thereof and same is submitted subject to errors, omissions, change of price, rental or other conditions, prior sale, lease or financing or withdrawal without notice. International currency conversions where shown are estimates based on recent exchange rates and are not official asking prices.
All dimensions are approximate. For exact dimensions, you must hire your own architect or engineer.
