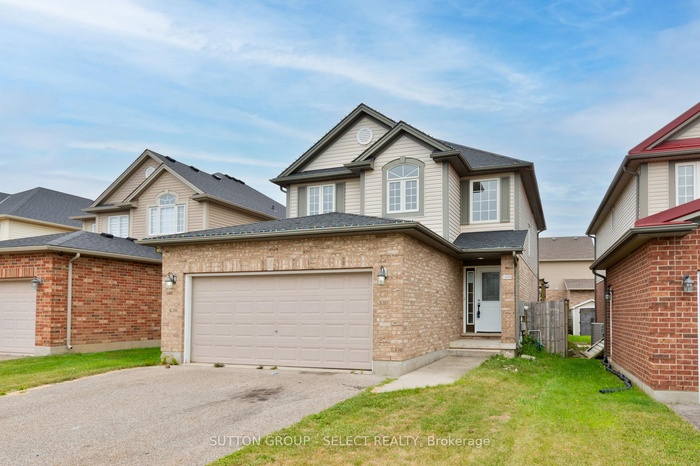Property
| Ownership: | For Sale |
|---|---|
| Type: | Unknown |
| Bedrooms: | 3 BR |
| Bathrooms: | 3 |
| Pets: | Pets No |
Financials
DescriptionWelcome to 1666 McNeil Road, London, Ontario. This is a two-story home with a double-car garage, brick and vinyl siding, and a two-car driveway. The property has aside door to the garage. The main floor includes a living room, an open-concept kitchen and living area, a two-piece washroom, and a walkout to the backyard. Upstairs, there are three bedrooms, including one with a three-piece ensuite, along with an additional four-piece bathroom. The home also includes a finished recreation room in the basement. The property is located in a family-friendly area, directly across the street from a public park.
Welcome to 1666 McNeil Road, London, Ontario. This is a two-story home with a double-car garage, brick and vinyl siding, and a two-car driveway. The property has aside door to the garage. The main floor includes a living room, an open-concept kitchen and living area, a two-piece washroom, and a walkout to the backyard. Upstairs, there are three bedrooms, including one with a three-piece ensuite, along with an additional four-piece bathroom. The home also includes a finished recreation room in the basement. The property is located in a family-friendly area, directly across the street from a public park.
Welcome to 1666 McNeil Road, London, Ontario.
DescriptionWelcome to 1666 McNeil Road, London, Ontario. This is a two-story home with a double-car garage, brick and vinyl siding, and a two-car driveway. The property has aside door to the garage. The main floor includes a living room, an open-concept kitchen and living area, a two-piece washroom, and a walkout to the backyard. Upstairs, there are three bedrooms, including one with a three-piece ensuite, along with an additional four-piece bathroom. The home also includes a finished recreation room in the basement. The property is located in a family-friendly area, directly across the street from a public park.
Welcome to 1666 McNeil Road, London, Ontario. This is a two-story home with a double-car garage, brick and vinyl siding, and a two-car driveway. The property has aside door to the garage. The main floor includes a living room, an open-concept kitchen and living area, a two-piece washroom, and a walkout to the backyard. Upstairs, there are three bedrooms, including one with a three-piece ensuite, along with an additional four-piece bathroom. The home also includes a finished recreation room in the basement. The property is located in a family-friendly area, directly across the street from a public park.
All information furnished regarding property for sale, rental or financing is from sources deemed reliable, but no warranty or representation is made as to the accuracy thereof and same is submitted subject to errors, omissions, change of price, rental or other conditions, prior sale, lease or financing or withdrawal without notice. International currency conversions where shown are estimates based on recent exchange rates and are not official asking prices.
All dimensions are approximate. For exact dimensions, you must hire your own architect or engineer.
