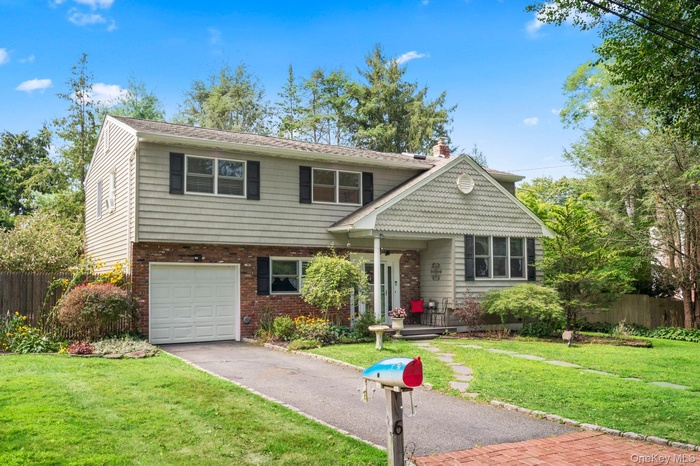Property
| Ownership: | For Sale |
|---|---|
| Type: | Single Family |
| Rooms: | 8 |
| Bedrooms: | 4 BR |
| Bathrooms: | 2.5 |
| Pets: | Pets No |
| Lot Size: | 0.23 Acres |
Financials
Listing Courtesy of Signature Premier Properties
Welcome to this Beautifully Renovated Home, Perfectly Tucked Away on a Peaceful Cul de Sac North of 25A.

- Welcome to 6 Emil Court. Tucked away on a cul-de- sac north of 25A
- Eat-in kitchen with stainless steel appliances, granite counters and gas cooking
- LifeProof flooring
- Kitchen featuring wood cabinets, granite counters and LifeProof flooring
- Spacious and bright
- First floor laundry room featuring stacked washer and dryer and egress to yard and garage
- 7
- Formal dining room with chair railing
- First floor 1/2 bathroom
- Living area with crown molding, recessed lighting and sliders to back deck
- Bright and airy
- Entry foyer filled with natural light
- Formal living room with hardwood floors
- Located on a separate level
- Dual ceiling fans to circulate the air
- Bedroom with wooden accent wall, light wood flooring & ceiling fan
- Full primary bathroom with a shower stall
- Bedroom with loft space
- Loft area for bedroom
- Full bath with tile walls & shower / tub combination
- Bedroom featuring multiple windows
- Bedroom with wood floors
- Plenty of level property
- Spacious deck featuring a pergola & outdoor dining area
- Wooden terrace with a garden pond
- View of yard featuring a tranquil garden & pond
Description
Welcome to this Beautifully Renovated Home, Perfectly Tucked Away on a Peaceful Cul-de-Sac North of 25A. Just Minutes from Vibrant Huntington Village, Huntington Harbor, Beaches, and Local Parks, this Home Offers both Convenience and Tranquility.
Step Inside and you'll Find a Thoughtful Layout Filled with Natural Light Streaming through Andersen Windows. The Inviting Eat-In Kitchen Features Granite Countertops, Stainless Steel Appliances, and Gas Cooking- an Ideal Space for both Everyday Living and Entertaining. The Family Room, with Sliders Leading to an Expanded Deck, Provides the Perfect Spot to Gather and Relax.
Upstairs, Four Generously Sized Bedrooms are Set on their Own Level, Just Like a Colonial, including a Spacious Primary Bedroom with En-Suite Bath. A First-Floor Laundry Adds Ease and Practicality to your Daily Routine.
Outdoors, the Serene Yard is Truly Special. With a Spacious Deck, Pergola, and the Soothing Sounds of a Water Cascading, it's an Entertainer's Delight and a Peaceful Retreat where you can Unwind and Connect with Nature.
This is more than a House- it's a Place to call Home!
Amenities
- Back Yard
- Cable Connected
- Ceiling Fan(s)
- Cul-De-Sac
- Dishwasher
- Dryer
- Eat-in Kitchen
- Electricity Connected
- Entrance Foyer
- Formal Dining
- Front Yard
- Gas Range
- Granite Counters
- Landscaped
- Level
- Natural Gas Connected
- Primary Bathroom
- Private
- Refrigerator
- Sprinklers In Front
- Stainless Steel Appliance(s)
- Washer
- Water Connected

All information furnished regarding property for sale, rental or financing is from sources deemed reliable, but no warranty or representation is made as to the accuracy thereof and same is submitted subject to errors, omissions, change of price, rental or other conditions, prior sale, lease or financing or withdrawal without notice. International currency conversions where shown are estimates based on recent exchange rates and are not official asking prices.
All dimensions are approximate. For exact dimensions, you must hire your own architect or engineer.