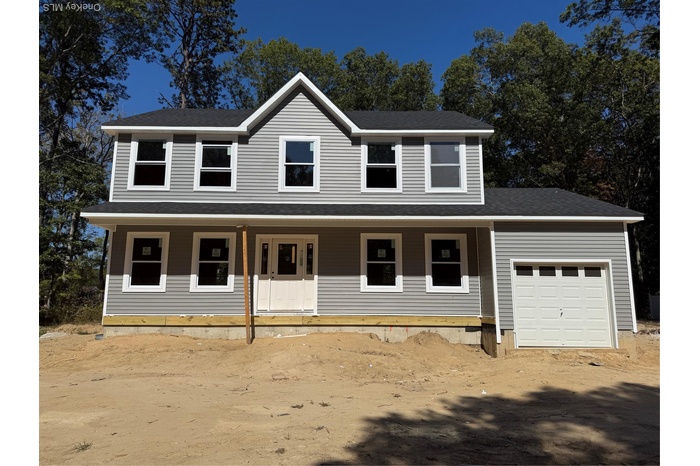Property
| Ownership: | For Sale |
|---|---|
| Type: | Single Family |
| Rooms: | 8 |
| Bedrooms: | 4 BR |
| Bathrooms: | 2½ |
| Pets: | No Pets Allowed |
| Lot Size: | 0.25 Acres |
Financials
Price:$799,900
Listing Courtesy of Brookhampton Realty
New Victorian Modern and traditional finishes all wrapped up into one.

- Traditional-style home with covered porch, a shingled roof, and a garage
- Unfurnished living room featuring a decorative wall, crown molding, a fireplace, a wainscoted wall, and dark wood-style flooring
- Unfurnished living room featuring a decorative wall, wainscoting, ornamental molding, and dark wood-style flooring
- 4
- Staircase featuring a decorative wall, ornamental molding, wood finished floors, recessed lighting, and wainscoting
- Kitchen with a kitchen island, hanging light fixtures, white cabinets, wainscoting, and open floor plan
- Kitchen with open floor plan, a decorative wall, white cabinetry, crown molding, and fridge
- 8
- Unfurnished dining area featuring a decorative wall, a wainscoted wall, crown molding, a chandelier, and dark wood-style flooring
- Full bathroom with vanity and a shower
- Full bathroom featuring a stall shower
- 12
- Spare room with dark wood-style floors, recessed lighting, and lofted ceiling
- Spacious closet with dark wood-style flooring
- Bathroom featuring tile walls and vanity
- Full bathroom with a stall shower and vaulted ceiling
- 17
- Bathroom with tile walls, combined bath / shower with glass door, and vanity
Description
New Victorian Modern and traditional finishes all wrapped up into one. Over 2,000 sq ft of living space. Hardwood floors throughout. Great room with fireplace, formal dining room with custom moldings that flows into the great room. Eat in kitchen with island and stainless appliances. Breakfast nook, laundry and powder room.
Second floor- Primary Suite with ensuite bath and walk in closet. 3 additional bedrooms and full bathroom. All bathrooms have ceramic floors and wall tile in bath, tub and shower area with niches.
Full basement with and egress.
House is being built; photos are for reference.
Amenities
- Breakfast Bar
- Cathedral Ceiling(s)
- Crown Molding
- Eat-in Kitchen
- Electricity Connected
- Entrance Foyer
- Family Room
- Formal Dining
- Kitchen Island
- Pantry
- Primary Bathroom
- Propane
- Quartz/Quartzite Counters
- Recessed Lighting
- Stainless Steel Appliance(s)
- Tray Ceiling(s)
- Washer/Dryer Hookup
- Water Connected

All information furnished regarding property for sale, rental or financing is from sources deemed reliable, but no warranty or representation is made as to the accuracy thereof and same is submitted subject to errors, omissions, change of price, rental or other conditions, prior sale, lease or financing or withdrawal without notice. International currency conversions where shown are estimates based on recent exchange rates and are not official asking prices.
All dimensions are approximate. For exact dimensions, you must hire your own architect or engineer.