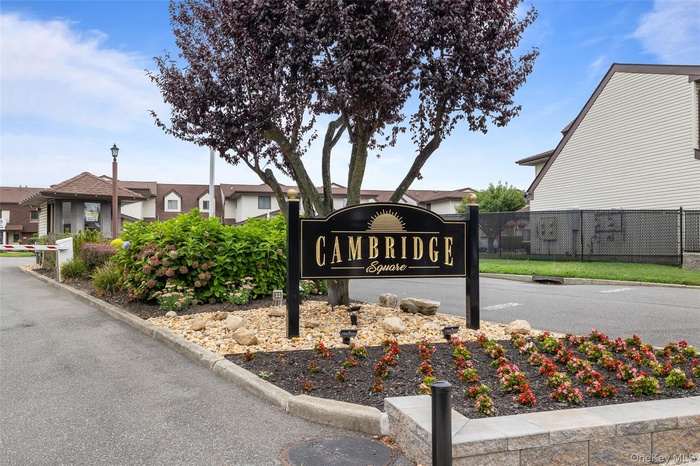Property
| Ownership: | For Sale |
|---|---|
| Type: | Condo |
| Rooms: | 5 |
| Bedrooms: | 2 BR |
| Bathrooms: | 2 |
| Pets: | Pets Allowed |
| Lot Size: | 0.03 Acres |
Financials
Listing Courtesy of Better Homes And Gardens Dream
DescriptionSpacious Upper Unit With Over 1100 sq ft Of Living Space. Featuring A Large Kitchen With Separate Dining Area, Formal Dining Room, Living Room, Primary Suite With 2 Double Closets And En Suite, Additional Bedroom Being Used as Den, Bathroom, Gas Heat, Laundry In Unit, Composite Terrace. Amenities Include, Gated Community, Parking In Front Of Unit, Inground Heated Pool, Tennis Courts, Clubhouse, And Fitness Center. Quarterly Sewer Bill of Approximately $49. **62 And Over ComplexAmenities- Balcony
- Clubhouse
- Dishwasher
- Dryer
- Electricity Connected
- Electric Oven
- Fitness Center
- Gated
- Gated Community
- Natural Gas Connected
- Parking
- Pool
- Primary Bathroom
- Refrigerator
- Sewer Connected
- Storage
- Tennis Court(s)
- Trash Collection Public
- Walk-In Closet(s)
- Washer
- Washer/Dryer Hookup
- Water Connected
Spacious Upper Unit With Over 1100 sq ft Of Living Space. Featuring A Large Kitchen With Separate Dining Area, Formal Dining Room, Living Room, Primary Suite With 2 Double Closets And En Suite, Additional Bedroom Being Used as Den, Bathroom, Gas Heat, Laundry In Unit, Composite Terrace. Amenities Include, Gated Community, Parking In Front Of Unit, Inground Heated Pool, Tennis Courts, Clubhouse, And Fitness Center. Quarterly Sewer Bill of Approximately $49. **62 And Over Complex
- Balcony
- Clubhouse
- Dishwasher
- Dryer
- Electricity Connected
- Electric Oven
- Fitness Center
- Gated
- Gated Community
- Natural Gas Connected
- Parking
- Pool
- Primary Bathroom
- Refrigerator
- Sewer Connected
- Storage
- Tennis Court(s)
- Trash Collection Public
- Walk-In Closet(s)
- Washer
- Washer/Dryer Hookup
- Water Connected
Spacious Upper Unit With Over 1100 sq ft Of Living Space.

- View of community sign
- Traditional home featuring uncovered parking and brick siding
- Dining room featuring light carpet and ceiling fan
- View of carpeted living area
- Living room featuring carpet floors
- View of wooden deck
- Dining space featuring light colored carpet and a chandelier
- Dining area with a chandelier and carpet
- Carpeted living area featuring ceiling fan and a chandelier
- Carpeted bedroom with a chandelier and access to exterior
- Living area with carpet flooring and a ceiling fan
- Kitchen featuring white appliances, brown cabinets, light countertops, and light wood-style flooring
- Kitchen with white appliances, brown cabinetry, and under cabinet range hood
- Kitchen with brown cabinetry, white range with electric cooktop, light countertops, tasteful backsplash, and wallpapered walls
- Full bathroom featuring vanity, light tile patterned floors, a shower with door, and wallpapered walls
- Living room with light carpet
- Living room featuring carpet floors
- Living area featuring carpet floors, an office area, and lofted ceiling
- Hall featuring light colored carpet and baseboards
- Bedroom featuring carpet floors and baseboards
- Carpeted bedroom with a closet
- Full bathroom featuring wallpapered walls, enclosed tub / shower combo, vanity, and light tile patterned flooring
- View of building exterior featuring uncovered parking
- 24
- Dining room with light wood-type flooring and a paneled ceiling
- Kitchen featuring light countertops, white appliances, wood finish floors, a drop ceiling, and tasteful backsplash
- Workout area featuring a drop ceiling
- Community pool featuring a patio
- Patio / terrace with a patio, outdoor dining space, and a gazebo
- Community pool featuring a patio area and a balcony
DescriptionSpacious Upper Unit With Over 1100 sq ft Of Living Space. Featuring A Large Kitchen With Separate Dining Area, Formal Dining Room, Living Room, Primary Suite With 2 Double Closets And En Suite, Additional Bedroom Being Used as Den, Bathroom, Gas Heat, Laundry In Unit, Composite Terrace. Amenities Include, Gated Community, Parking In Front Of Unit, Inground Heated Pool, Tennis Courts, Clubhouse, And Fitness Center. Quarterly Sewer Bill of Approximately $49. **62 And Over ComplexAmenities- Balcony
- Clubhouse
- Dishwasher
- Dryer
- Electricity Connected
- Electric Oven
- Fitness Center
- Gated
- Gated Community
- Natural Gas Connected
- Parking
- Pool
- Primary Bathroom
- Refrigerator
- Sewer Connected
- Storage
- Tennis Court(s)
- Trash Collection Public
- Walk-In Closet(s)
- Washer
- Washer/Dryer Hookup
- Water Connected
Spacious Upper Unit With Over 1100 sq ft Of Living Space. Featuring A Large Kitchen With Separate Dining Area, Formal Dining Room, Living Room, Primary Suite With 2 Double Closets And En Suite, Additional Bedroom Being Used as Den, Bathroom, Gas Heat, Laundry In Unit, Composite Terrace. Amenities Include, Gated Community, Parking In Front Of Unit, Inground Heated Pool, Tennis Courts, Clubhouse, And Fitness Center. Quarterly Sewer Bill of Approximately $49. **62 And Over Complex
- Balcony
- Clubhouse
- Dishwasher
- Dryer
- Electricity Connected
- Electric Oven
- Fitness Center
- Gated
- Gated Community
- Natural Gas Connected
- Parking
- Pool
- Primary Bathroom
- Refrigerator
- Sewer Connected
- Storage
- Tennis Court(s)
- Trash Collection Public
- Walk-In Closet(s)
- Washer
- Washer/Dryer Hookup
- Water Connected

All information furnished regarding property for sale, rental or financing is from sources deemed reliable, but no warranty or representation is made as to the accuracy thereof and same is submitted subject to errors, omissions, change of price, rental or other conditions, prior sale, lease or financing or withdrawal without notice. International currency conversions where shown are estimates based on recent exchange rates and are not official asking prices.
All dimensions are approximate. For exact dimensions, you must hire your own architect or engineer.