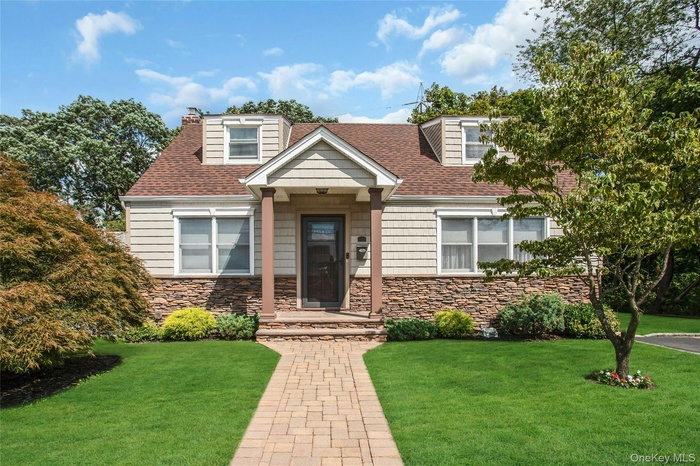Property
| Ownership: | For Sale |
|---|---|
| Type: | Single Family |
| Rooms: | 7 |
| Bedrooms: | 4 BR |
| Bathrooms: | 2 |
| Pets: | No Pets Allowed |
| Lot Size: | 0.18 Acres |
Financials
Listing Courtesy of Douglas Elliman Real Estate
This beautifully maintained Expanded Cape sits on a professionally landscaped 7, 810 square foot lot.

- Expanded cape with cedar impression siding and cultured stone.
- Multi Car Driveway
- Entryway with Gleaming Hard Wood Floors
- Living room with Gleaming Hard Wood Floors & Decorative plank wood wall
- Dining area featuring Gleaming Hard Wood Floors
- Dining room with view into Kitchen
- Kitchen with glass tile backsplash, stainless steel appliances.
- Primary Bedroom with plenty of light
- Bedroom
- Bathroom with Custom Cherry Wood Vanity and Granite Top and porcelain tiles throughout.
- Upstairs Spacious Bedroom
- Upstairs Bedroom with gleaming hardwood floor.
- Full bathroom with bath / shower fully tiled.
- Full finished basement
- Back of house showing patio area.
- Fenced backyard with Privacy.
Description
This beautifully maintained Expanded Cape sits on a professionally landscaped 7,810-square-foot lot. The exterior showcases charming cedar impression siding complemented by cultured stone accents. A welcoming paver walkway leads to a gracious brown stone porch beneath a classic portico. Inside, the eat-in kitchen is equipped with stainless steel appliances, a stylish glass tile backsplash, and gas cooking. From the kitchen, a door opens to a spacious backyard patio and a large yard—perfect for entertaining guests. Gleaming hardwood floors flow seamlessly through the living room and dining room. The living room features a stunning accent wall made of decorative reclaimed wood, adding character and warmth to the space. The main floor also includes a primary bedroom, a 2nd bedroom and a fully updated bathroom with porcelain tile flooring, a custom cherry wood vanity topped with granite, and a fully tiled tub/shower with a tasteful listello border. Upstairs, you'll find two generously sized bedrooms with gleaming hardwood floors and an updated full bathroom featuring modern tile work. The fully finished basement offers flexible additional living space and extra storage options. Possible mother/daughter with proper permits. Property taxes have been grieved and with the STAR, total $12,182.60. This home is move-in ready—truly a must-see!
Virtual Tour: https://jumpvisualtours.com/u/486013
Amenities
- Cable - Available
- Crown Molding
- Dishwasher
- Dryer
- Eat-in Kitchen
- Electricity Connected
- Entrance Foyer
- First Floor Bedroom
- First Floor Full Bath
- Formal Dining
- Gas Range
- Master Downstairs
- Microwave
- Natural Gas Connected
- Phone Available
- Recessed Lighting
- Refrigerator
- Sewer Connected
- Stainless Steel Appliance(s)
- Storage
- Trash Collection Public
- Washer
- Water Connected

All information furnished regarding property for sale, rental or financing is from sources deemed reliable, but no warranty or representation is made as to the accuracy thereof and same is submitted subject to errors, omissions, change of price, rental or other conditions, prior sale, lease or financing or withdrawal without notice. International currency conversions where shown are estimates based on recent exchange rates and are not official asking prices.
All dimensions are approximate. For exact dimensions, you must hire your own architect or engineer.