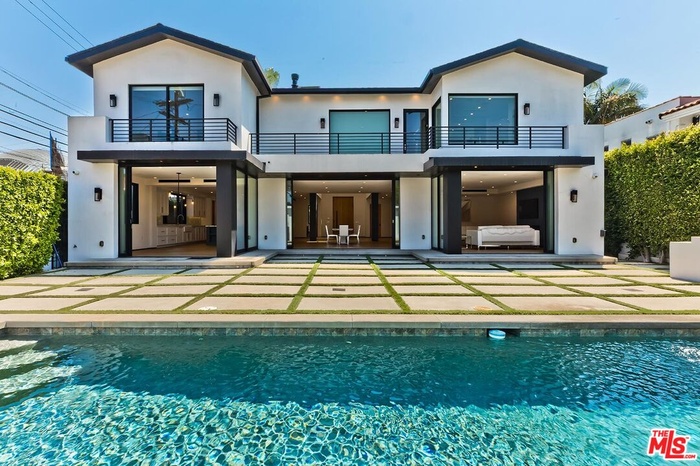Property
| Ownership: | For Sale |
|---|---|
| Bedrooms: | 4 BR |
| Bathrooms: | 5 |
| Area: | 7935 sq ft |
| Lot Size: | 0.18 Acres |
Financials
Price:$3,875,000
Listing Courtesy of Compass
6115 W 6th St 4BR Beverly Grove La

Description
Built in 2017, this modern smart home in Beverly Grove blends sophisticated design with an open floor plan that defines contemporary California living. A dramatic 20-foot skylit entry floods the space with natural light, introducing sleek finishes, soaring ceilings, and wide-plank hardwood floors that flow throughout. The great room concept connects all the main living areas - private front office with patio, spacious family room with fireplace, inviting living room, open gourmet kitchen, and sunlit breakfast area - creating an effortless sense of space. The chef's kitchen is a true showpiece, featuring a large center island with bar seating, Sub-Zero side-by-side refrigerator/freezer, professional Wolf six-burner range with griddle, dual ovens, microwave drawer, and Bosch dishwasher. A wall of floor-to-ceiling glass pocket doors opens to a private backyard oasis with sparkling pool, grassy play area, and built-in grill - perfect for large-scale entertaining, intimate gatherings, or quiet evenings at home. Upstairs, the grand primary suite offers a fireplace, balcony overlooking the yard, custom walk-in closet, and spa-inspired bath with floating vanity, multi-head shower, and freestanding tub. Three additional en-suite bedrooms and an upstairs laundry room provide comfort and convenience.
Amenities
- Balcony
- Formal Dining Rm
- Gourmet kitchen
- High Ceilings (9 Feet+)
- Patio
Neighborhood
More listings:

All information furnished regarding property for sale, rental or financing is from sources deemed reliable, but no warranty or representation is made as to the accuracy thereof and same is submitted subject to errors, omissions, change of price, rental or other conditions, prior sale, lease or financing or withdrawal without notice. International currency conversions where shown are estimates based on recent exchange rates and are not official asking prices.
All dimensions are approximate. For exact dimensions, you must hire your own architect or engineer.