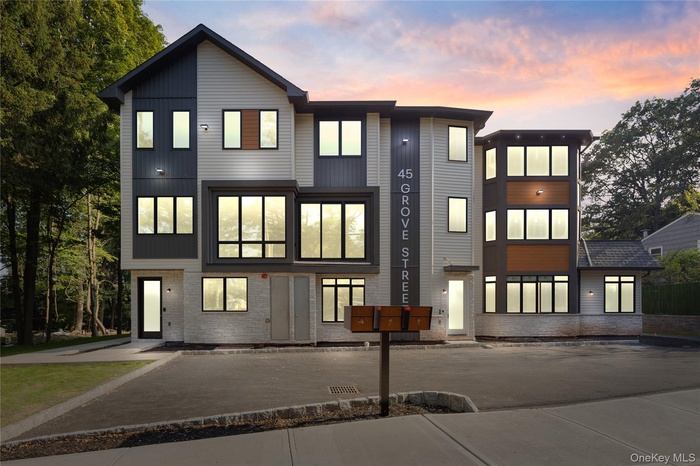Property
| Ownership: | For Sale |
|---|---|
| Type: | Condo |
| Rooms: | 14 |
| Bedrooms: | 5 BR |
| Bathrooms: | 3½ |
| Pets: | Pets Allowed |
| Lot Size: | 0.30 Acres |
Financials
Listing Courtesy of Keller Williams Hudson Valley
Welcome to 45 Grove, a 2025 New construction masterpiece spanning 3 levels built with customization, upgrades, and top tier finishes.

- Modern home featuring brick siding
- View of property
- View of building exterior
- Rear view of house with a yard and brick siding
- Entrance to property with stone siding and a yard
- Doorway with radiator heating unit
- Stairway with baseboards and tile patterned floors
- Hallway with recessed lighting, light wood finished floors, and stairs
- Stairs featuring wood finished floors and recessed lighting
- 10
- Spare room with recessed lighting, light wood finished floors, and radiator heating unit
- Empty room with light wood-style flooring, recessed lighting, and radiator heating unit
- Unfurnished living room featuring light wood finished floors, radiator, recessed lighting, and crown molding
- Unfurnished living room featuring light wood finished floors and recessed lighting
- Empty room featuring light wood-style floors, radiator heating unit, and recessed lighting
- Bathroom featuring light tile patterned flooring and vanity
- Kitchen with decorative backsplash, white cabinets, modern cabinets, light stone countertops, and recessed lighting
- Kitchen featuring white cabinets, light stone counters, tasteful backsplash, recessed lighting, and a center island
- Kitchen with light brown cabinets, light stone counters, modern cabinets, light marble finish flooring, and white cabinets
- Kitchen featuring white cabinets, modern cabinets, light stone counters, tasteful backsplash, and recessed lighting
- View of pantry
- Empty room with light wood-style floors and radiator heating unit
- Spare room featuring light wood-style flooring and radiator heating unit
- View of storage area
- View of wooden terrace
- Wooden deck featuring view of wooded area
- Staircase featuring recessed lighting and wood finished floors
- Stairway featuring wood finished floors and baseboards
- Hall with light wood-type flooring, an upstairs landing, and a skylight
- Hall featuring a skylight, light wood-style flooring, and an upstairs landing
- Hallway featuring light wood-type flooring, a skylight, and an upstairs landing
- Hall with light wood-style flooring and an upstairs landing
- Spare room featuring light wood-style flooring and radiator heating unit
- Spare room with radiator and light wood finished floors
- Spare room with radiator heating unit and light wood-style floors
- Spare room featuring radiator and light wood-style floors
- Bathroom featuring light wood finished floors and vanity
- Full bath featuring tile walls and a bath
- 39
- Bathroom featuring tile walls, tile patterned floors, and shower / tub combination
- Corridor with light wood-style floors and baseboards
- Bathroom featuring tile walls, a shower stall, tile patterned floors, and a freestanding bath
- Full bathroom featuring tile walls, a freestanding tub, and a walk in shower
- Bathroom featuring tile walls and vanity
- Spare room featuring light wood finished floors, recessed lighting, and radiator
- 46
- Walk in closet with light wood-style flooring
- Back of house
- Back of house
Description
Welcome to 45 Grove, a 2025 New construction masterpiece spanning 3+ levels built with customization, upgrades, and top tier finishes. Welcoming tiled entrance with coat closet followed by steps leading up to the main level. Gorgeous array of windows throughout the stairs of this home invites natural beauty in. Main level features 10 foot ceilings, elegant lighting, and high end finishes throughout. The spacious dining room awaits, ready to host and entertain with it's gorgeous crown moldings and fixtures. Full wall of windows from ceiling to floor combining natural beauty and modernization. The kitchen is every chefs dream and combines practicality and beauty in a spacious elegant manner, from the granite countertops, to it’s array of cabinets, generous counter space, and modern decor. Lovely kitchen island complements this beautiful picture. The walk in kitchen pantry is the secret where the shelving and space open possibilities for storage and orderliness. The kitchen opens directly to the lovely family room with a seasonal kitchen and walk in closet with custom shelving. Sliding doors leads to the porch overlooking the private backyard. Additional the main level includes, a study, modern vanity/lavatory, and additional coat closet. Step up to the upper level that includes 5 spacious bedrooms, including a large main bathroom, spacious laundry room, Grand master suite, and additional bedroom with an suite bathroom. The grand master suite takes this home up a notch with it's upper class en suite bathroom, with a soaking tub and shower featuring top tier finishes and high end customizations. Large closet with custom built ins. Outside, the private fully fenced in backyard awaits for outdoor fun and peace. Master of masterpieces this new construction is the beginning of a new era of housing in the most sought after area in Main Monsey. A hop away from shopping and local transportation this rare gem combines convenience, elegance, and privacy in a rare unique manner.
Amenities
- Chefs Kitchen
- Eat-in Kitchen
- Entrance Foyer
- First Floor Full Bath
- Formal Dining
- Granite Counters
- Kitchen Island
- Pantry
- Primary Bathroom
- Recessed Lighting
- Soaking Tub
- Storage
- Trash Collection Public
- Walk-In Closet(s)
- Walk Through Kitchen

All information furnished regarding property for sale, rental or financing is from sources deemed reliable, but no warranty or representation is made as to the accuracy thereof and same is submitted subject to errors, omissions, change of price, rental or other conditions, prior sale, lease or financing or withdrawal without notice. International currency conversions where shown are estimates based on recent exchange rates and are not official asking prices.
All dimensions are approximate. For exact dimensions, you must hire your own architect or engineer.