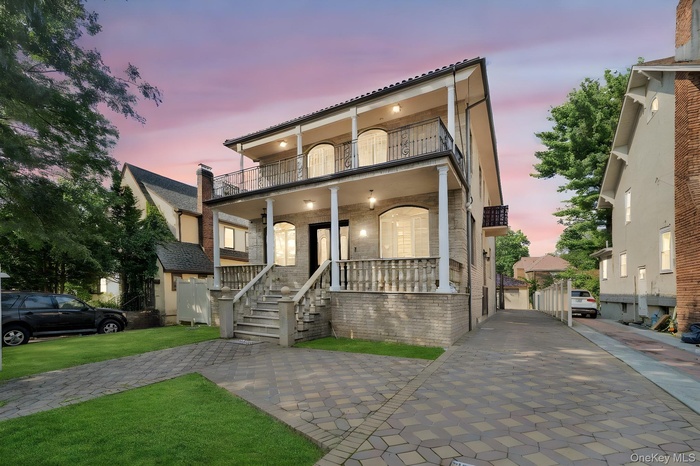Property
| Ownership: | For Sale |
|---|---|
| Type: | Single Family |
| Rooms: | 14 |
| Bedrooms: | 5 BR |
| Bathrooms: | 6 |
| Pets: | No Pets Allowed |
| Lot Size: | 0.18 Acres |
Financials
Listing Courtesy of Property Professionals Realty
Welcome to this newly built, meticulously crafted home located in the heart of Jamaica Estates.

- View of front of house featuring covered porch, brick siding, a balcony, and a gate
- View of front facade featuring a porch, a balcony, a gate, and brick siding
- View of front of house with a front lawn, brick siding, a porch, and a balcony
- View of front of home with a yard, covered porch, a balcony, and brick siding
- View of porch
- Foyer with ornamental molding and a chandelier
- 7
- Entrance foyer with ornamental molding, a chandelier, and light wood finished floors
- Living area featuring ornamental molding, wood finished floors, and a chandelier
- Unfurnished room with crown molding, light wood-type flooring, and a chandelier
- Dining space with wood finished floors and crown molding
- Kitchen featuring dark brown cabinetry, stainless steel appliances, decorative backsplash, under cabinet range hood, and recessed lighting
- Kitchen featuring dark brown cabinets, wall chimney range hood, light stone counters, tasteful backsplash, and stainless steel appliances
- Kitchen with dark brown cabinetry, appliances with stainless steel finishes, decorative backsplash, a kitchen breakfast bar, and ornamental molding
- Carpeted empty room with ornamental molding and a chandelier
- Living area with crown molding and a chandelier
- Bedroom with ornamental molding, light wood-style flooring, ceiling fan, and a closet
- Spacious closet with light tile patterned floors
- Full bathroom with tile walls, vanity, a stall shower, and a bath
- Bathroom with tile walls, a shower stall, a bath, vanity, and tile patterned floors
- Half bath with tile walls and a sink
- Entryway with crown molding and stairs
- Empty room with ornamental molding, light wood-style flooring, french doors, and recessed lighting
- Bedroom featuring light wood-type flooring, ornamental molding, french doors, and recessed lighting
- Full bath with washtub / shower combination and tile walls
- Bedroom featuring crown molding, light wood finished floors, french doors, and access to exterior
- Bathroom featuring shower / tub combination, vanity, and tile walls
- Unfurnished bedroom featuring multiple windows, light wood-style floors, french doors, access to exterior, and crown molding
- View of patio with outdoor dining area
- Unfurnished bedroom with ornamental molding, light wood-style flooring, and recessed lighting
- Bedroom featuring ornamental molding, light wood finished floors, and recessed lighting
- Bathroom featuring tile walls and washtub / shower combination
- Unfurnished room featuring ornamental molding, light wood-style floors, french doors, ceiling fan, and recessed lighting
- Bedroom featuring ornamental molding, access to outside, light wood-type flooring, a ceiling fan, and french doors
- Full bath featuring vanity, tile walls, and bathing tub / shower combination
- Patio / terrace featuring view of wooded area
- Spare room featuring ornamental molding and light wood-type flooring
- Hallway with an upstairs landing, ornamental molding, and light wood-style flooring
- Laundry area with ornamental molding, cabinet space, washer and dryer, and tile patterned floors
- Basement featuring a drop ceiling, stairway, and healthy amount of natural light
- Game room with a drop ceiling and pool table
- Playroom featuring a drop ceiling and pool table
- Bathroom with tile walls
- Entrance to property featuring brick siding and a garage
- View of garage
- View of yard featuring a balcony
- View of home floor plan
- View of room layout
- View of home floor plan
- View of home floor plan
- View of room layout
Description
Welcome to this newly built, meticulously crafted home located in the heart of Jamaica Estates. Constructed with the highest quality materials and superior craftsmanship, no detail has been overlooked in design, functionality, or efficiency. Perfect for large or multi-generational families, this expansive four-level residence offers exceptional living space, thoughtfully laid out with comfort and versatility in mind.
The home features triple-layer framing for enhanced sound insulation and energy efficiency, along with oversized custom Andersen windows and balcony doors that flood the interior with natural light. Enjoy spacious balconies ideal for entertaining, barbecues, or relaxing with guests. Equipped with four massive dry wells, the property is engineered for optimal drainage and stormwater management.
Every element—from the finishes to the structure—was handpicked with quality and longevity in mind. Conveniently located near shops, public transportation, top-rated schools, houses of worship, and just a short walk to St. John’s University, this home offers the best of luxury living and everyday convenience.
Amenities
- Dryer
- Eat-in Kitchen
- Electric Cooktop
- Exhaust Fan
- First Floor Bedroom
- First Floor Full Bath
- High ceiling
- His and Hers Closets
- Kitchen Island
- Marble Counters
- Master Downstairs
- Natural Woodwork
- Open Floorplan
- Primary Bathroom
- Storage
- Walk-In Closet(s)
- Washer

All information furnished regarding property for sale, rental or financing is from sources deemed reliable, but no warranty or representation is made as to the accuracy thereof and same is submitted subject to errors, omissions, change of price, rental or other conditions, prior sale, lease or financing or withdrawal without notice. International currency conversions where shown are estimates based on recent exchange rates and are not official asking prices.
All dimensions are approximate. For exact dimensions, you must hire your own architect or engineer.