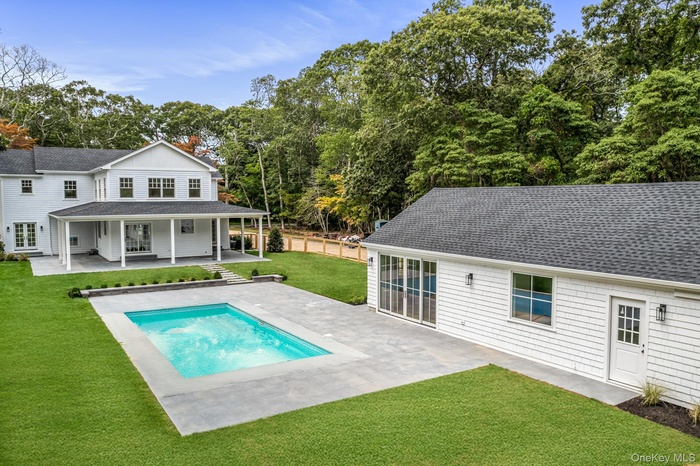Property
| Ownership: | For Sale |
|---|---|
| Type: | Single Family |
| Rooms: | 17 |
| Bedrooms: | 5 BR |
| Bathrooms: | 5½ |
| Pets: | Pets No |
| Lot Size: | 1 Acres |
Financials
Listing Courtesy of Compass Greater NY LLC
Jagger Lane, steeped in history, presents a modern echo of timeless design at 36 Jagger Lane, Westhampton.

Description
Jagger Lane, steeped in history, presents a modern echo of timeless design at 36 Jagger Lane, Westhampton. This newly built 5-bedroom home artfully combines traditional tones with modern craftsmanship. A center hall leads to an elegant living room with a sleek fireplace and an eye-catching staircase. Enjoy entertaining in the spacious dining room with exposed beams and a custom wet bar. The sun lounge offers a serene escape, while the eat-in kitchen, equipped with top-tier appliances, serves as the home’s heart. Upstairs, find a generous primary suite and four additional bedrooms. Outdoors, a heated in-ground pool, spacious pool house, and wraparound stone patio offer seamless entertaining. Complete with a three-car garage for car enthusiasts, just 3 miles from Westhampton Beach Village, shops, schools and ocean beaches.
Amenities
- Back Yard
- beamed ceilings
- Breakfast Bar
- Built-in Features
- Chefs Kitchen
- Dishwasher
- Double Vanity
- Dryer
- Eat-in Kitchen
- Electricity Connected
- Entrance Foyer
- Formal Dining
- Freezer
- Front Yard
- Gas
- Gas Range
- High ceiling
- Kitchen Island
- Landscaped
- Living Room
- Mailbox
- Microwave
- Natural Gas Connected
- Near School
- Near Shops
- New Windows
- Open Floorplan
- Open Kitchen
- Pantry
- Primary Bathroom
- Private
- Quartz/Quartzite Counters
- Rain Gutters
- Recessed Lighting
- Refrigerator
- Soaking Tub
- Sprinklers In Front
- Sprinklers In Rear
- Stainless Steel Appliance(s)
- Storage
- Walk-In Closet(s)
- Washer
- Washer/Dryer Hookup
- Water Connected
- Wet Bar
- Wine Refrigerator

All information furnished regarding property for sale, rental or financing is from sources deemed reliable, but no warranty or representation is made as to the accuracy thereof and same is submitted subject to errors, omissions, change of price, rental or other conditions, prior sale, lease or financing or withdrawal without notice. International currency conversions where shown are estimates based on recent exchange rates and are not official asking prices.
All dimensions are approximate. For exact dimensions, you must hire your own architect or engineer.