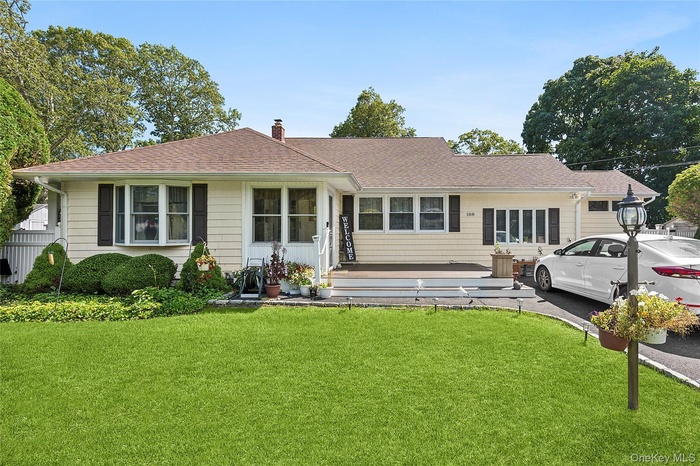Property
| Ownership: | For Sale |
|---|---|
| Type: | Single Family |
| Rooms: | 10 |
| Bedrooms: | 4 BR |
| Bathrooms: | 2½ |
| Pets: | No Pets Allowed |
| Lot Size: | 0.36 Acres |
Financials
Listing Courtesy of Douglas Elliman Real Estate
Welcome to 188 Washington Ave.

- Ranch-style house with a shingled roof and a chimney
- Ranch-style house with a shingled roof and a chimney
- View of front of property featuring a chimney and a shingled roof
- View of front of property featuring a chimney and a shingled roof
- Main Living room featuring a ceiling fan, wood finished floors, baseboard heating, wooden ceiling, and stairs
- Main Living room featuring a ceiling fan, wood finished floors, baseboard heating, wooden ceiling, and stairs
- Kitchen with black appliances, backsplash, ornamental molding, white cabinetry, and recessed lighting
- Kitchen with black appliances, backsplash, ornamental molding, white cabinetry, and recessed lighting
- Main Dining area featuring a baseboard radiator, light wood finished floors, crown molding, wine cooler, and a ceiling fan
- Main Dining area featuring a baseboard radiator, light wood finished floors, crown molding, wine cooler, and a ceiling fan
- Kitchen featuring light countertops, ornamental molding, brown cabinets, a baseboard radiator, and ceiling fan
- Kitchen featuring light countertops, ornamental molding, brown cabinets, a baseboard radiator, and ceiling fan
- Primary Bedroom featuring dark colored carpet, a baseboard heating unit, a ceiling fan, and a wall mounted air conditioner
- Primary Bedroom featuring dark colored carpet, a baseboard heating unit, a ceiling fan, and a wall mounted air conditioner
- Bathroom with tile walls, crown molding, and a stall shower
- Bathroom with tile walls, crown molding, and a stall shower
- Main Living area Den with Butlers Pantry and half bath
- Bathroom with tile walls, light tile patterned floors, a baseboard radiator, and tiled shower / bath
- Sunroom featuring a skylight and ceiling fan
- Sunroom featuring a skylight and ceiling fan
- Dining room with a baseboard radiator, light carpet, and ceiling fan
- Dining room with a baseboard radiator, light carpet, and ceiling fan
- Apartment Bedroom with carpet flooring, a skylight, a ceiling fan, a wall mounted air conditioner, and a baseboard radiator
- Apartment Bedroom with carpet flooring, a skylight, a ceiling fan, a wall mounted air conditioner, and a baseboard radiator
- Living area featuring crown molding, light carpet, and ceiling fan
- Living area featuring crown molding, light carpet, and ceiling fan
- Rear view of house featuring a gate and heating fuel
- Rear view of house featuring a gate and heating fuel
- Second driveway leading to rear yard access featuring curbs
- Main House Fenced backyard featuring a patio area
- Main House Fenced backyard featuring a patio area
- View of yard featuring a storage shed
- View of yard featuring a storage shed
- View of manicured green lawn
- View of manicured green lawn
- Mastic Beach Yacht Club, Dock Boat slips and launch ramp, featuring a water view
- Mastic Beach Yacht Club, Dock Boat slips and launch ramp, featuring a water view
- Mastic Beach Yacht Club
- Mastic Beach Yacht Club
- Main Entrance Mud Room
- Main Entrance Mud Room
- Front Porch
- Front Porch
- Robert Miller Park. Baseball Fields, Just 2 Houses Away!
- Robert Miller Park. Baseball Fields, Just 2 Houses Away!
- View of community play area, Just 2 Houses Away!
- View of community play area, Just 2 Houses Away!
- Mastic Beach Main Street Revitalization Project.
- Mastic Beach Main Street Revitalization Project.
Description
Welcome to 188 Washington Ave. A 4-Bedroom, 3 Bath Split Ranch with a LEGAL ACCESSARY APARTMENT! Perfect Mother/Daughter or Income Producer While Calling the Main Living Area Home! The Main Living Area Boasts an Open Floor Plan with Kitchen, Dining Room and Living Room Open to Above. 3 Large Bedrooms, Full Bath, off the Kitchen, Step Down to a Sunken Den with a Butler's Pantry and Half Bath. Sunroom. Fenced Rear Yard, Patio and Lush Gardens, Separate Heating and Eletric Meter. Separate Driveways.
ACCESSARY APARTMENT, Ground Level & Boasts a Living Room, formal Dining Room, Full Kitchen, Large Bedroom and Full Bath. Separate Heating and Eletric Meter. Fenced Rear Yard and Shed. Private off-Street Parking and Private Entrance.
Amenities
- Back Yard
- beamed ceilings
- Cable - Available
- Cathedral Ceiling(s)
- Ceiling Fan(s)
- Crown Molding
- Dishwasher
- Dryer
- Eat-in Kitchen
- Electricity Connected
- Electric Oven
- Entrance Foyer
- First Floor Bedroom
- First Floor Full Bath
- Formal Dining
- Front Yard
- Garden
- High ceiling
- In-Law Floorplan
- Kitchen Island
- Landscaped
- Level
- Master Downstairs
- Microwave
- Open Floorplan
- Oven
- Primary Bathroom
- Private
- Refrigerator
- Washer

All information furnished regarding property for sale, rental or financing is from sources deemed reliable, but no warranty or representation is made as to the accuracy thereof and same is submitted subject to errors, omissions, change of price, rental or other conditions, prior sale, lease or financing or withdrawal without notice. International currency conversions where shown are estimates based on recent exchange rates and are not official asking prices.
All dimensions are approximate. For exact dimensions, you must hire your own architect or engineer.