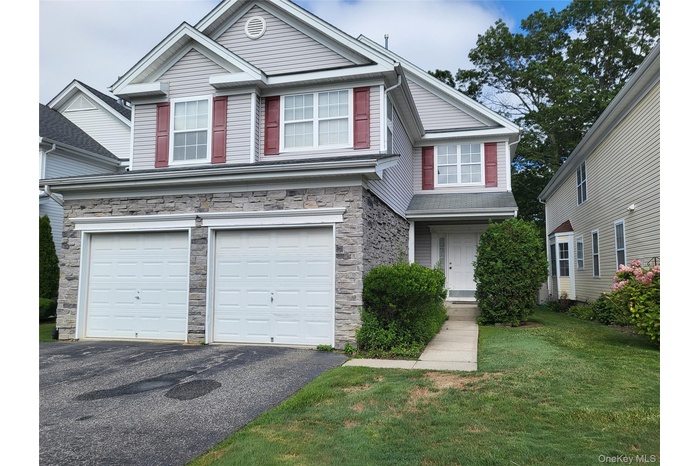Property
| Ownership: | For Sale |
|---|---|
| Type: | Condo |
| Rooms: | 6 |
| Bedrooms: | 3 BR |
| Bathrooms: | 2.5 |
| Pets: | Pets No |
| Lot Size: | 0.11 Acres |
Financials
Listing Courtesy of Progressive Realty Grp USA Inc
Limited Hampton Model with master en suite on 1st floor and huge basement.

- View of front of home featuring an attached garage, asphalt driveway, a front lawn, and stone siding
- View of property location featuring a large body of water, nearby suburban area, and a golf club
- Exercise room featuring recessed lighting, track lighting, and vaulted ceiling
- Drone / aerial view of a pool
- Exterior view
- Staircase featuring a high ceiling and wood finished floors
- Carpeted bedroom with a chandelier
- Bedroom featuring a chandelier, light colored carpet, and connected bathroom
- Full bathroom with a stall shower, a whirlpool tub, and tile patterned floors
- Full bathroom with double vanity, light tile patterned floors, and a shower stall
- Carpeted bedroom featuring a chandelier and baseboards
- Half bathroom with toilet and light tile patterned floors
- Dining area with a towering ceiling and wood finished floors
- Dining room with dark wood finished floors and a high ceiling
- Living area featuring a high ceiling and wood finished floors
- Kitchen featuring light countertops, light flooring, white appliances, recessed lighting, and brown cabinets
- Dining area featuring light floors, a ceiling fan, and built in study area
- View of home's community featuring a patio area and a fenced backyard
- Rear view of house featuring a patio and entry steps
- Back of house with a patio and entry steps
- Corridor with an upstairs landing and dark colored carpet
- 22
- 23
- Living room featuring a towering ceiling and wood finished floors
- Stairway featuring a towering ceiling
- Full bathroom with shower / bathtub combination with curtain, vanity, and light tile patterned flooring
- Living room featuring carpet and baseboards
- Carpeted living area featuring baseboards and a chandelier
- Home office featuring light colored carpet
- Home office with baseboards and light colored carpet
- View of below grade area
- View of basement
- View of unfinished below grade area
- Garage featuring a garage door opener
- Washroom with washer and dryer
- View of front of property with asphalt driveway, a front yard, a garage, and brick siding
- Traditional-style home with stone siding, a front yard, driveway, and an attached garage
- View of asphalt street featuring curbs
- View of property's community
- View of tennis court
- Surrounding community featuring a yard
- View of community / neighborhood sign
- View of property
- Exterior view of a shingled roof, a downspout, and brick siding
- Exterior view
- Surrounding community
- View of building exterior
- Exterior view
Description
Limited Hampton Model with master en suite on 1st floor and huge basement. Half bath just as you walk in front door, loft with two bedrooms and bath for guests. Free-standing home, Washer/Dryer, well maintained located in a 24/7 gated community. Amenities are plenty including brand new pickleball courts, billiards, ping pong, two clubhouses with indoor all year-round heated pools, saunas, jacuzzi, professionally landscaped 9-hole golf course, bocce, racquetball, and so much more. Community living at its best! Tons of social activities to choose from. Imagine hearing the snowplows removing the snow from your walkway while you peacefully lay in your bed never having to worry about shoveling again!
Amenities
- Bath
- Cathedral Ceiling(s)
- Dishwasher
- Dryer
- Electricity Available
- Entrance Foyer
- Gas Oven
- Gas Range
- High ceiling
- Master Downstairs
- Open Kitchen
- Primary Bathroom
- Refrigerator
- Storage
- Washer
- Washer/Dryer Hookup

All information furnished regarding property for sale, rental or financing is from sources deemed reliable, but no warranty or representation is made as to the accuracy thereof and same is submitted subject to errors, omissions, change of price, rental or other conditions, prior sale, lease or financing or withdrawal without notice. International currency conversions where shown are estimates based on recent exchange rates and are not official asking prices.
All dimensions are approximate. For exact dimensions, you must hire your own architect or engineer.