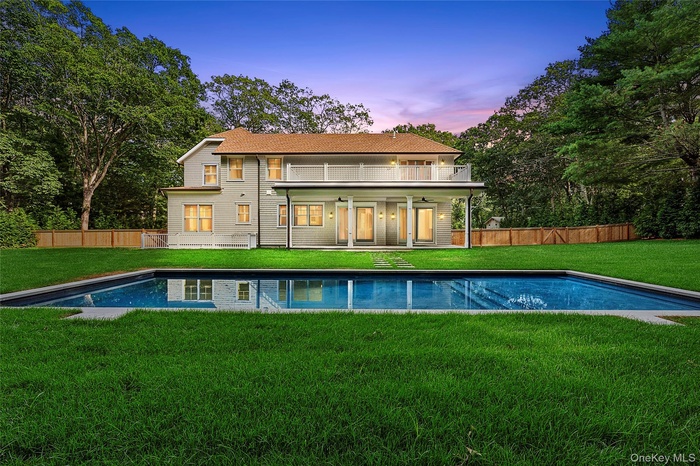Property
| Ownership: | For Sale |
|---|---|
| Type: | Single Family |
| Rooms: | 16 |
| Bedrooms: | 7 BR |
| Bathrooms: | 6½ |
| Pets: | No Pets Allowed |
| Lot Size: | 0.51 Acres |
Financials
Listing Courtesy of Coldwell Banker American Homes
Nestled in one of Sag Harbor Village's most desirable waterfront communities, this new construction home offers an unparalleled blend of luxury and coastal charm.

- Rear view of house featuring a fenced backyard, a patio area, a balcony, and a ceiling fan
- View of front facade featuring a porch, board and batten siding, and view of wooded area
- View of front of property featuring a porch, board and batten siding, and a standing seam roof
- Aerial view of property's location with a nearby body of water and property boundaries highlighted
- Entryway with stairway, a decorative wall, recessed lighting, a high ceiling, and parquet floors
- Kitchen with white cabinets, decorative light fixtures, stainless steel appliances, a kitchen island, and crown molding
- Kitchen with a kitchen island, white cabinetry, backsplash, glass insert cabinets, and hanging light fixtures
- Kitchen featuring white cabinets, hanging light fixtures, light wood-style flooring, tasteful backsplash, and recessed lighting
- Dining area with light wood-type flooring, recessed lighting, and ornamental molding
- Kitchen featuring crown molding, white cabinetry, decorative light fixtures, custom exhaust hood, and light wood-style flooring
- Office with a wooden ceiling with exposed beams, light wood-style flooring, coffered ceiling, and recessed lighting
- Living area with crown molding, light wood-style flooring, recessed lighting, and a glass covered fireplace
- Living room with ornamental molding, stairs, a fireplace, recessed lighting, and parquet flooring
- 1st Floor Junior En-Suite
- Junior En-Suite Bathroom
- Hall featuring a decorative wall, an upstairs landing, a chandelier, wood finished floors, and lofted ceiling
- Primary En-suite, access to outside, and vaulted ceiling
- Primary Bathroom Full bath with vanity, a marble finish shower, light marble finish flooring, a soaking tub, and recessed lighting
- Deck Off Primary
- Bedroom with light wood-style floors, vaulted ceiling, and recessed lighting
- Full bath featuring bathing tub / shower combination and vanity
- Bedroom featuring light wood-type flooring, vaulted ceiling, recessed lighting, and connected bathroom
- Bathroom with shower / bath combination and vanity
- Bedroom featuring light wood-style floors, recessed lighting, connected bathroom, and vaulted ceiling
- Full bath featuring vanity and a shower stall
- Rec room featuring pool table, crown molding, light wood-type flooring, and recessed lighting
- Bedroom with wood finished floors and ornamental molding
- Bathroom featuring a shower stall and vanity
- Bedroom featuring crown molding, light wood-style floors, and recessed lighting
- 30
- View of green lawn featuring an outdoor pool, a patio, and view of scattered trees
- Back of property featuring a patio area, a balcony, and view of scattered trees
- Rear view of house with a patio and a balcony
- View of community featuring view of water and beach
- Water view
- 36
- Aerial view of property and surrounding area
- Aerial view of property and surrounding area featuring a forest and property parcel outlined
- Aerial view of property's location with property parcel outlined and a nearby body of water
Description
Nestled in one of Sag Harbor Village's most desirable waterfront communities, this new construction home offers an unparalleled blend of luxury and coastal charm. With 4,974 square feet of meticulously designed living space, this seven-bedroom, six-and-a-half-bathroom estate is set on a tranquil .51-acre parcel. Situated just moments from the vibrant heart of the village and a private community beach, this exceptional residence invites you to experience the best of waterfront living. The home's location within a private waterfront community is nothing short of extraordinary. Just moments from Sag Harbor Village, you'll enjoy easy access to boutique shopping, renowned dining, art galleries, luxurious marinas and the historic harbor. The private community beach provides the perfect place to relax by the water. Whether you're looking for a permanent residence or a seasonal getaway, this home is the epitome of modern luxury and coastal living.
Amenities
- Back Yard
- beamed ceilings
- Cable Connected
- Chefs Kitchen
- Crown Molding
- Dishwasher
- Double Vanity
- Dry Bar
- Eat-in Kitchen
- Electricity Connected
- Entrance Foyer
- First Floor Bedroom
- First Floor Full Bath
- Formal Dining
- Freezer
- Gas Oven
- Gas Range
- High ceiling
- Kitchen Island
- Master Downstairs
- Microwave
- Open Floorplan
- Open Kitchen
- Oven
- Primary Bathroom
- Propane
- Range
- Recessed Lighting
- Refrigerator
- Soaking Tub
- Storage
- Washer/Dryer Hookup
- Water Connected
- Wet Bar

All information furnished regarding property for sale, rental or financing is from sources deemed reliable, but no warranty or representation is made as to the accuracy thereof and same is submitted subject to errors, omissions, change of price, rental or other conditions, prior sale, lease or financing or withdrawal without notice. International currency conversions where shown are estimates based on recent exchange rates and are not official asking prices.
All dimensions are approximate. For exact dimensions, you must hire your own architect or engineer.