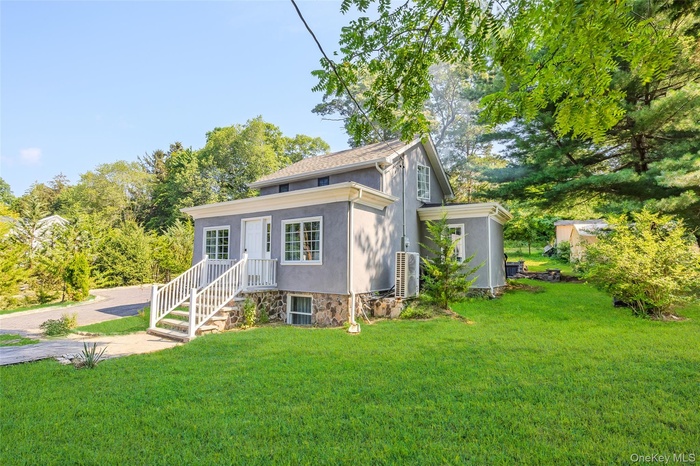Property
| Ownership: | For Sale |
|---|---|
| Type: | Single Family |
| Rooms: | 6 |
| Bedrooms: | 3 BR |
| Bathrooms: | 3 |
| Pets: | No Pets Allowed |
| Lot Size: | 0.50 Acres |
Financials
Listing Courtesy of BERKSHIRE HATHAWAY
Welcome to this beautifully renovated Cape Cod style home nestled in the heart of Rocky Point offering beach rights perfect for year round or summer getaway.

- View of front facade with stucco siding, a front yard, and view of wooded area
- View of front of home with stucco siding and driveway
- Bungalow-style home featuring stucco siding and a front yard
- Doorway to outside featuring baseboards and recessed lighting
- Doorway to outside featuring baseboards and recessed lighting
- Entryway with crown molding, recessed lighting, a wall mounted air conditioner, and light stone finish floors
- Unfurnished living room featuring french doors, recessed lighting, a wall mounted AC, beamed ceiling, and stone finish flooring
- Unfurnished living room featuring beam ceiling, french doors, light stone finish floors, and recessed lighting
- Staircase with beamed ceiling and baseboards
- Foyer with ornamental molding, recessed lighting, and light wood-type flooring
- Kitchen featuring freestanding refrigerator, beamed ceiling, decorative backsplash, white cabinetry, and range hood
- Kitchen featuring light stone countertops, tasteful backsplash, white cabinets, recessed lighting, and beam ceiling
- 13
- Kitchen with backsplash, white cabinets, french doors, wall chimney exhaust hood, and light stone countertops
- Kitchen with white cabinets, beam ceiling, stainless steel appliances, tasteful backsplash, and recessed lighting
- Kitchen with stainless steel appliances, hanging light fixtures, white cabinets, backsplash, and beamed ceiling
- Unfurnished dining area with baseboards and dark stone finish floors
- Bathroom with vanity, tile walls, shower / bath combination with glass door, recessed lighting, and a wainscoted wall
- Bonus room featuring vaulted ceiling, hardwood / wood-style floors, and recessed lighting
- Bonus room with dark wood-style floors and baseboards
- Full bath featuring a marble finish shower, vanity, and tile walls
- Bonus room featuring vaulted ceiling and dark wood-style floors
- Bonus room featuring dark wood-style floors, a wall mounted AC, and lofted ceiling
- Spare room featuring light wood-style floors and baseboards
- Bathroom featuring a marble finish shower, vanity, and recessed lighting
- 26
- Laundry area featuring estacked washer and dryer and light wood-style flooring
- Hallway featuring light wood-style flooring and recessed lighting
- View of green lawn featuring a storage unit, french doors, a patio, and view of scattered trees
- Rear view of house with a chimney, a patio area, stucco siding, french doors, and a yard
- View of patio / terrace with view of scattered trees
- View of patio / terrace featuring an outdoor structure and view of scattered trees
- View from above of property
- Aerial overview of property's location with a forest
- Aerial view of property's location
- View of property location with nearby suburban area
- Aerial perspective of suburban area
- Aerial perspective of suburban area featuring a forest
- Bird's eye view
- Aerial view
- View of floor plan / room layout
- View of home floor plan
- View of floor plan / room layout
- View of property floor plan
Description
Welcome to this beautifully renovated Cape Cod-style home nestled in the heart of Rocky Point offering beach rights perfect for year round or summer getaway. This lovely home features 3 bedrooms and 3 full bathrooms, this sun-filled home is loaded with high-end finishes and custom details throughout.
Step inside to discover a open-concept layout that seamlessly connects the living room, dining area, and kitchen—creating a perfect flow for entertaining and everyday living. The chef’s kitchen features a breakfast bar, sleek stainless steel appliances, and custom cabinetry, all accented by beamed ceilings, custom paint, and designer moldings.
Upstairs, you’ll find two bedrooms and a beautifully updated full bathroom. The lower level—complete with wet bar, bedroom, full bath and a separate outside entrance—offers flexible space ideal for a guest suite, home office, gym, or media room. Comfort abounds with radiant heated floors on both the first level and lower level, as well as efficient split-unit A/C systems.
Outside, enjoy your own private retreat with a custom outdoor kitchen and a massive driveway, perfect for entertaining and hosting gatherings.
Located in the Rocky Point community, this home offers the best of Long Island living. Enjoy nature at the Rocky Point State Pine Barrens Preserve, soak up the sun at North Shore Beach, or explore local wineries, farm stands, charming restaurants, and boutique shops along Broadway.
Amenities
- Back Yard
- beamed ceilings
- Cable - Available
- Chandelier
- Crown Molding
- Dishwasher
- Dryer
- Electricity Connected
- First Floor Bedroom
- First Floor Full Bath
- Front Yard
- Gas Grill
- Gas Oven
- Gas Range
- Level
- Mailbox
- Near Public Transit
- Near School
- Near Shops
- Open Floorplan
- Other
- Phone Connected
- Quartz/Quartzite Counters
- Rain Gutters
- Recessed Lighting
- Refrigerator
- Stainless Steel Appliance(s)
- Trash Collection Public
- Washer
- Washer/Dryer Hookup
- Water Connected

All information furnished regarding property for sale, rental or financing is from sources deemed reliable, but no warranty or representation is made as to the accuracy thereof and same is submitted subject to errors, omissions, change of price, rental or other conditions, prior sale, lease or financing or withdrawal without notice. International currency conversions where shown are estimates based on recent exchange rates and are not official asking prices.
All dimensions are approximate. For exact dimensions, you must hire your own architect or engineer.