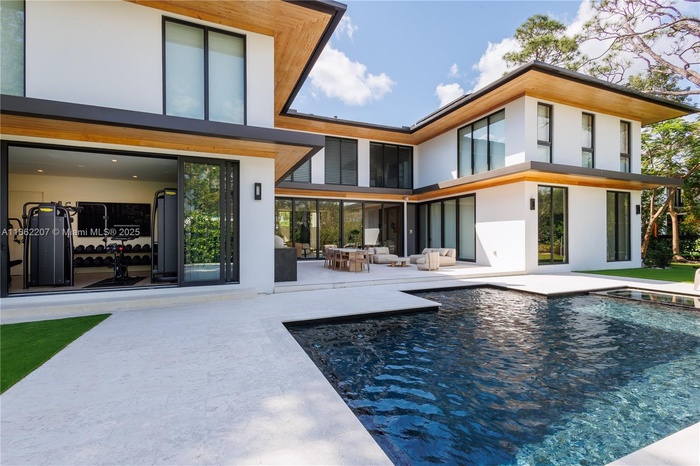Property
| Ownership: | For Sale |
|---|---|
| Type: | Unknown |
| Bedrooms: | 6 BR |
| Bathrooms: | 6.5 |
| Pets: | Pets No |
FinancialsPrice:$6,950,000Annual Taxes:$98,008
Price:$6,950,000
Annual Taxes:$98,008
Listing Courtesy of Coldwell Banker Realty
DescriptionDesigner new construction built by the Calta Group, state-of-the-art electronics and security system. This 7,483
SF home with 6 bedrooms, 6.5 bathrooms plus studio, media room and gym, sits on a 17k+ lot and features an
open floor plan, lots of natural light, volume ceilings and very generous spaces. The oversized principal room
features 2 walk-in closets. Mia Cucina Italian cabinetry for the kitchen, closets, laundry room and bathrooms.
Sliding impact doors open to the beautiful backyard with heated pool, jacuzzi and bbq grill. Top of the line
appliances Subzero and Wolf, Hunter Douglas automatic blind system, an elevator, solar panels, Tesla backup
battery power, EV charger and smart home system throughout and more!Virtual Tour: https://vimeo.com/855135486Amenities- Bar
- BedroomOnMainLevel
- Blinds
- BreakfastArea
- BuiltInFeatures
- BuiltInOven
- ClosetCabinetry
- DiningArea
- Dishwasher
- Disposal
- Dryer
- DualSinks
- EatInKitchen
- Elevator
- FirstFloorEntry
- Garden
- GardenTubRomanTub
- GasRange
- Heated
- HighCeilings
- ImpactGlass
- KitchenDiningCombo
- Lighting
- LivingDiningRoom
- Microwave
- Other
- OutdoorGrill
- Patio
- Pool
- Refrigerator
- SecurityHighImpactDoors
- SelfCleaningOven
- SeparateFormalDiningRoom
- SeparateShower
- SplitBedrooms
- SprinklersAutomatic
- WalkInClosets
- Washer
- WetBar
Designer new construction built by the Calta Group, state-of-the-art electronics and security system. This 7,483
SF home with 6 bedrooms, 6.5 bathrooms plus studio, media room and gym, sits on a 17k+ lot and features an
open floor plan, lots of natural light, volume ceilings and very generous spaces. The oversized principal room
features 2 walk-in closets. Mia Cucina Italian cabinetry for the kitchen, closets, laundry room and bathrooms.
Sliding impact doors open to the beautiful backyard with heated pool, jacuzzi and bbq grill. Top of the line
appliances Subzero and Wolf, Hunter Douglas automatic blind system, an elevator, solar panels, Tesla backup
battery power, EV charger and smart home system throughout and more!
Virtual Tour: https://vimeo.com/855135486
- Bar
- BedroomOnMainLevel
- Blinds
- BreakfastArea
- BuiltInFeatures
- BuiltInOven
- ClosetCabinetry
- DiningArea
- Dishwasher
- Disposal
- Dryer
- DualSinks
- EatInKitchen
- Elevator
- FirstFloorEntry
- Garden
- GardenTubRomanTub
- GasRange
- Heated
- HighCeilings
- ImpactGlass
- KitchenDiningCombo
- Lighting
- LivingDiningRoom
- Microwave
- Other
- OutdoorGrill
- Patio
- Pool
- Refrigerator
- SecurityHighImpactDoors
- SelfCleaningOven
- SeparateFormalDiningRoom
- SeparateShower
- SplitBedrooms
- SprinklersAutomatic
- WalkInClosets
- Washer
- WetBar
Designer new construction built by the Calta Group, state of the art electronics and security system.
DescriptionDesigner new construction built by the Calta Group, state-of-the-art electronics and security system. This 7,483
SF home with 6 bedrooms, 6.5 bathrooms plus studio, media room and gym, sits on a 17k+ lot and features an
open floor plan, lots of natural light, volume ceilings and very generous spaces. The oversized principal room
features 2 walk-in closets. Mia Cucina Italian cabinetry for the kitchen, closets, laundry room and bathrooms.
Sliding impact doors open to the beautiful backyard with heated pool, jacuzzi and bbq grill. Top of the line
appliances Subzero and Wolf, Hunter Douglas automatic blind system, an elevator, solar panels, Tesla backup
battery power, EV charger and smart home system throughout and more!Virtual Tour: https://vimeo.com/855135486Amenities- Bar
- BedroomOnMainLevel
- Blinds
- BreakfastArea
- BuiltInFeatures
- BuiltInOven
- ClosetCabinetry
- DiningArea
- Dishwasher
- Disposal
- Dryer
- DualSinks
- EatInKitchen
- Elevator
- FirstFloorEntry
- Garden
- GardenTubRomanTub
- GasRange
- Heated
- HighCeilings
- ImpactGlass
- KitchenDiningCombo
- Lighting
- LivingDiningRoom
- Microwave
- Other
- OutdoorGrill
- Patio
- Pool
- Refrigerator
- SecurityHighImpactDoors
- SelfCleaningOven
- SeparateFormalDiningRoom
- SeparateShower
- SplitBedrooms
- SprinklersAutomatic
- WalkInClosets
- Washer
- WetBar
Designer new construction built by the Calta Group, state-of-the-art electronics and security system. This 7,483
SF home with 6 bedrooms, 6.5 bathrooms plus studio, media room and gym, sits on a 17k+ lot and features an
open floor plan, lots of natural light, volume ceilings and very generous spaces. The oversized principal room
features 2 walk-in closets. Mia Cucina Italian cabinetry for the kitchen, closets, laundry room and bathrooms.
Sliding impact doors open to the beautiful backyard with heated pool, jacuzzi and bbq grill. Top of the line
appliances Subzero and Wolf, Hunter Douglas automatic blind system, an elevator, solar panels, Tesla backup
battery power, EV charger and smart home system throughout and more!
Virtual Tour: https://vimeo.com/855135486
- Bar
- BedroomOnMainLevel
- Blinds
- BreakfastArea
- BuiltInFeatures
- BuiltInOven
- ClosetCabinetry
- DiningArea
- Dishwasher
- Disposal
- Dryer
- DualSinks
- EatInKitchen
- Elevator
- FirstFloorEntry
- Garden
- GardenTubRomanTub
- GasRange
- Heated
- HighCeilings
- ImpactGlass
- KitchenDiningCombo
- Lighting
- LivingDiningRoom
- Microwave
- Other
- OutdoorGrill
- Patio
- Pool
- Refrigerator
- SecurityHighImpactDoors
- SelfCleaningOven
- SeparateFormalDiningRoom
- SeparateShower
- SplitBedrooms
- SprinklersAutomatic
- WalkInClosets
- Washer
- WetBar

All information furnished regarding property for sale, rental or financing is from sources deemed reliable, but no warranty or representation is made as to the accuracy thereof and same is submitted subject to errors, omissions, change of price, rental or other conditions, prior sale, lease or financing or withdrawal without notice. International currency conversions where shown are estimates based on recent exchange rates and are not official asking prices.
All dimensions are approximate. For exact dimensions, you must hire your own architect or engineer.
