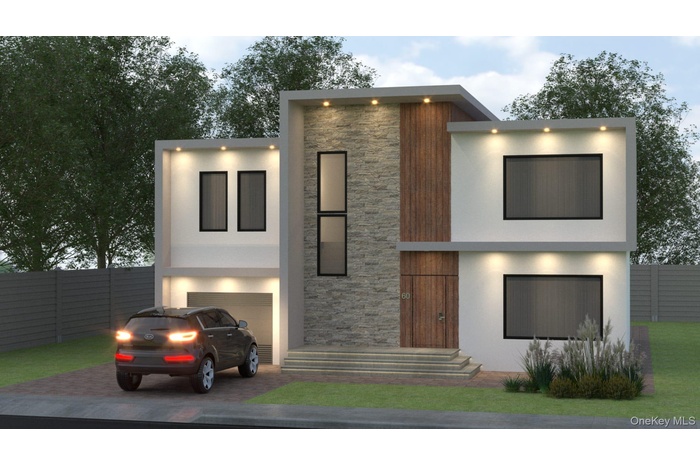Property
| Ownership: | For Sale |
|---|---|
| Type: | Single Family |
| Rooms: | 12 |
| Bedrooms: | 5 BR |
| Bathrooms: | 3½ |
| Pets: | No Pets Allowed |
| Lot Size: | 0.14 Acres |
Financials
Listing Courtesy of Frontline Realty Group LLC
Modern Luxury Meets Custom Living Be the first to own this architecturally stunning modern home, a rare opportunity to own and fully customize a luxurious 5 Oversized bedrooms, 3.

- Contemporary house featuring stone siding, stucco siding, decorative driveway, and an attached garage
- Unfurnished living room featuring a large fireplace, beamed ceiling, coffered ceiling, recessed lighting, and light wood finished floors
- 3
- 4
- Unfurnished living room with light wood-style flooring, stairway, coffered ceiling, beamed ceiling, and recessed lighting
- Unfurnished living room with a fireplace, light wood finished floors, beam ceiling, coffered ceiling, and recessed lighting
- Staircase featuring a decorative wall, wood finished floors, ornamental molding, and recessed lighting
- Staircase featuring wood finished floors, recessed lighting, and ornamental molding
- Kitchen with a kitchen island, white cabinets, light stone countertops, stainless steel appliances, and pendant lighting
- Kitchen featuring open floor plan, white cabinetry, a kitchen island, pendant lighting, and light wood-type flooring
- Kitchen with white cabinetry, appliances with stainless steel finishes, glass insert cabinets, ornamental molding, and recessed lighting
- Kitchen with tasteful backsplash, light stone counters, white cabinetry, stainless steel appliances, and a kitchen island
- Empty room with light wood-style flooring and recessed lighting
- Unfurnished bedroom with light wood-type flooring, recessed lighting, and a closet
- Bathroom with vanity, a stall shower, and tile walls
- Hall with attic access, recessed lighting, and light wood finished floors
- Corridor with light wood-style flooring and ornamental molding
- Unfurnished bedroom with a barn door, light wood finished floors, recessed lighting, and a tray ceiling
- Spare room featuring a barn door and light wood finished floors
- Spare room with light wood finished floors and recessed lighting
- Bathroom with tile walls, a soaking tub, double vanity, a shower stall, and stone wall
- Full bath with tile walls, a freestanding tub, stone wall, double vanity, and a marble finish shower
- Bathroom featuring tile walls, double vanity, a freestanding bath, light tile patterned floors, and a marble finish shower
- Unfurnished room featuring healthy amount of natural light, light wood-style flooring, and recessed lighting
- Unfurnished bedroom with light wood-style flooring, a closet, and recessed lighting
- Bathroom with a shower stall, vanity, and tile walls
- Bathroom with vanity and dark tile patterned flooring
- Empty room featuring light wood-type flooring and recessed lighting
- Unfurnished bedroom with light wood-style floors, a closet, and recessed lighting
- Laundry room featuring light marble finish flooring and washing machine and dryer
- View of unfinished below grade area
Description
Modern Luxury Meets Custom Living
Be the first to own this architecturally stunning modern home, a rare opportunity to own and fully customize a luxurious 5 Oversized bedrooms, 3.5-bath residence before completion. Set on a spacious 60x100 lot in one of Levittown’s most desirable neighborhoods, this brand-new construction offers cutting-edge design, thoughtful layout, and upscale finishes, all wrapped in a sleek and timeless exterior with walk-out basement.
The contemporary build combines rich wood textures, natural stone, and sharp clean lines, creating curb appeal that is both elegant and bold. Oversized windows, lighting, and a grand front entrance set the tone for what lies within: a spacious, light-filled sanctuary built for modern living. The heart of the home is the designer kitchen, which will feature a stunning cabinet design, quartz countertops, backsplash, center island, and premium stainless steel appliances. Along with the main-floor en suite, the primary upstairs will boast a spa-inspired bathroom, oversized walk-in closet, and abundant natural light. Additional bedrooms share access to well-appointed bathrooms, while a stylish powder room serves the main living area. The build having quality luxurious finished and attention to detail to making this home one of a kind. The photos of previous project are shown to showcase the impeccable quality and design.
Amenities
- Built-in Features
- Chandelier
- Crown Molding
- Dishwasher
- Dryer
- Eat-in Kitchen
- Electricity Connected
- ENERGY STAR Qualified Appliances
- Entrance Foyer
- Exhaust Fan
- First Floor Bedroom
- First Floor Full Bath
- Gas Range
- Kitchen Island
- Master Downstairs
- Microwave
- Open Floorplan
- Open Kitchen
- Primary Bathroom
- Propane
- Quartz/Quartzite Counters
- Recessed Lighting
- Refrigerator
- Sewer Connected
- Soaking Tub
- Stainless Steel Appliance(s)
- Washer

All information furnished regarding property for sale, rental or financing is from sources deemed reliable, but no warranty or representation is made as to the accuracy thereof and same is submitted subject to errors, omissions, change of price, rental or other conditions, prior sale, lease or financing or withdrawal without notice. International currency conversions where shown are estimates based on recent exchange rates and are not official asking prices.
All dimensions are approximate. For exact dimensions, you must hire your own architect or engineer.