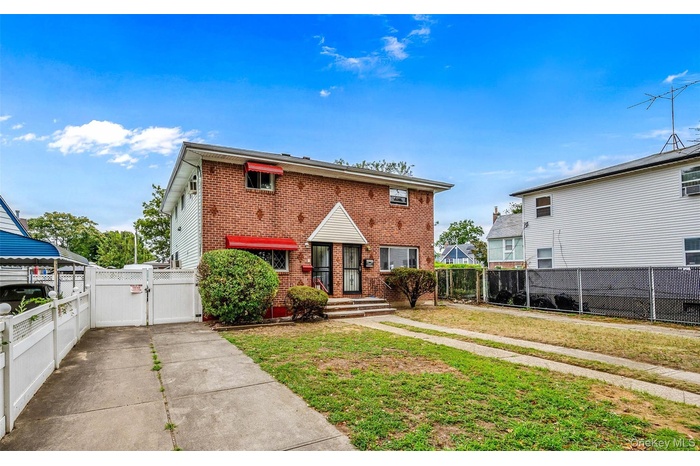Property
| Ownership: | For Sale |
|---|---|
| Type: | Single Family |
| Rooms: | 6 |
| Bedrooms: | 3 BR |
| Bathrooms: | 2.5 |
| Pets: | Pets No |
| Lot Size: | 0.07 Acres |
Financials
Listing Courtesy of Johnson Elite R E Group Inc
DescriptionWelcome to this semi-attached 3-bedroom, 2.5-bath colonial home in the heart of Saint Albans. The interior features a bright layout with hardwood floors in the living area and bedrooms. The kitchen has been updated with freshly painted white cabinetry and generous storage, creating a refreshed and functional space. Bathrooms have also been updated for added comfort and style. The recently renovated fully finished basement includes a bonus room, a full bathroom, and an outside entrance, providing flexible space for living, entertaining, or recreation. Private driveway parking adds everyday convenience. Situated in a well-established Queens neighborhood, this home offers easy access to schools, transportation, and local amenities.Amenities- Ceiling Fan(s)
- Electricity Connected
- Gas Range
- Natural Gas Connected
- Open Floorplan
- Refrigerator
- Water Connected
Welcome to this semi-attached 3-bedroom, 2.5-bath colonial home in the heart of Saint Albans. The interior features a bright layout with hardwood floors in the living area and bedrooms. The kitchen has been updated with freshly painted white cabinetry and generous storage, creating a refreshed and functional space. Bathrooms have also been updated for added comfort and style. The recently renovated fully finished basement includes a bonus room, a full bathroom, and an outside entrance, providing flexible space for living, entertaining, or recreation. Private driveway parking adds everyday convenience. Situated in a well-established Queens neighborhood, this home offers easy access to schools, transportation, and local amenities.
- Ceiling Fan(s)
- Electricity Connected
- Gas Range
- Natural Gas Connected
- Open Floorplan
- Refrigerator
- Water Connected
Welcome to this semi attached 3 bedroom, 2.

- Front of house
- Traditional-style home featuring brick siding, a front yard, and a gate
- Traditional-style house with brick siding, a front lawn, and a gate
- Empty room featuring stairs, a baseboard radiator, light wood finished floors, and ceiling fan
- Unfurnished room with a baseboard radiator, light wood-type flooring, a ceiling fan, and a wall mounted AC
- Kitchen featuring light countertops, white gas range oven, and white cabinetry
- Kitchen with freestanding refrigerator, white cabinetry, light tile patterned flooring, light stone countertops, and a baseboard radiator
- Unfurnished bedroom featuring light wood-type flooring, multiple windows, a closet, and a wall mounted air conditioner
- Unfurnished bedroom featuring light wood finished floors and a baseboard heating unit
- Unfurnished bedroom featuring multiple windows, light wood-style flooring, and a baseboard radiator
- Bathroom featuring toilet and a sink
- Half bath featuring wood finished floors and toilet
- Bathroom with vanity, a baseboard radiator, light marble finish flooring, and shower / bathtub combination
- Bathroom featuring light marble finish floors, vanity, shower / bath combination, and a baseboard heating unit
- Empty room with baseboard heating, light tile patterned floors, and recessed lighting
- Spare room with baseboard heating, light tile patterned flooring, and recessed lighting
- Spare room with light tile patterned floors, baseboard heating, and recessed lighting
- Bathroom featuring vanity and toilet
- View of side of home
- Fenced backyard featuring a storage unit
- Back of property with a chimney and a patio
DescriptionWelcome to this semi-attached 3-bedroom, 2.5-bath colonial home in the heart of Saint Albans. The interior features a bright layout with hardwood floors in the living area and bedrooms. The kitchen has been updated with freshly painted white cabinetry and generous storage, creating a refreshed and functional space. Bathrooms have also been updated for added comfort and style. The recently renovated fully finished basement includes a bonus room, a full bathroom, and an outside entrance, providing flexible space for living, entertaining, or recreation. Private driveway parking adds everyday convenience. Situated in a well-established Queens neighborhood, this home offers easy access to schools, transportation, and local amenities.Amenities- Ceiling Fan(s)
- Electricity Connected
- Gas Range
- Natural Gas Connected
- Open Floorplan
- Refrigerator
- Water Connected
Welcome to this semi-attached 3-bedroom, 2.5-bath colonial home in the heart of Saint Albans. The interior features a bright layout with hardwood floors in the living area and bedrooms. The kitchen has been updated with freshly painted white cabinetry and generous storage, creating a refreshed and functional space. Bathrooms have also been updated for added comfort and style. The recently renovated fully finished basement includes a bonus room, a full bathroom, and an outside entrance, providing flexible space for living, entertaining, or recreation. Private driveway parking adds everyday convenience. Situated in a well-established Queens neighborhood, this home offers easy access to schools, transportation, and local amenities.
- Ceiling Fan(s)
- Electricity Connected
- Gas Range
- Natural Gas Connected
- Open Floorplan
- Refrigerator
- Water Connected

All information furnished regarding property for sale, rental or financing is from sources deemed reliable, but no warranty or representation is made as to the accuracy thereof and same is submitted subject to errors, omissions, change of price, rental or other conditions, prior sale, lease or financing or withdrawal without notice. International currency conversions where shown are estimates based on recent exchange rates and are not official asking prices.
All dimensions are approximate. For exact dimensions, you must hire your own architect or engineer.