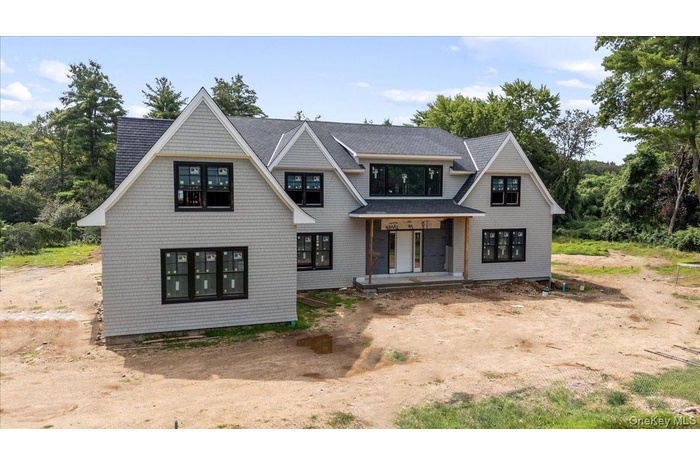Property
| Ownership: | For Sale |
|---|---|
| Type: | Single Family |
| Rooms: | 16 |
| Bedrooms: | 6 BR |
| Bathrooms: | 6½ |
| Pets: | No Pets Allowed |
| Lot Size: | 2.11 Acres |
Financials
Listing Courtesy of Real Broker NY LLC
Luxury new construction in Muttontown Welcome to 320 Circle Road.

- View of front of home
- Rear view of property with dirt driveway
- Rear view of property featuring a patio and a shingled roof
- Rear view of property with a patio area
- View of garage
- Entrance foyer with recessed lighting, a chandelier, stairs, light wood finished floors, and a high ceiling
- Living room featuring high vaulted ceiling, plenty of natural light, french doors, and a glass covered fireplace
- Kitchen featuring range with two ovens, light stone countertops, hanging light fixtures, light wood-style flooring, and decorative backsplash
- Kitchen featuring white cabinetry, stainless steel built in refrigerator, light wood-style flooring, light stone counters, and backsplash
- Bathroom with stone wall, double vanity, a freestanding tub, and tile walls
- Bathroom with double vanity, a marble finish shower, a freestanding tub, and recessed lighting
- Full bathroom with vanity, a walk in shower, and light marble finish flooring
- View of property location featuring a tree filled landscape
- Aerial view of property and surrounding area
- View of property floor plan
- View of home floor plan
- View of floor plan / room layout
Description
Luxury new construction in Muttontown | Welcome to 320 Circle Road. This home features over 7,000 square feet of the highest quality and luxury finishes. Perfectly situated on 2.11 flat acres and located mid-block on a private street in the heart of Muttontown. No detail is overlooked including custom designed built ins, moldings and accent walls, wide plank hardwood floors and inset cabinetry. With 6 bedrooms and 7 bathrooms, 2 laundry rooms, and 10 foot high ceilings on every level this is a truly spectacular property.
Through the double-height entry foyer, discover the custom built eat in chef’s kitchen open to the oversized great room with a wall of windows, gas fireplace - perfect for entertaining and everyday living. The main floor features a junior primary suite, laundry room, formal dining room with butler’s pantry, walk-in pantry, custom mudroom, and living room.
Upstairs, the primary suite is the epitome of luxury, with a large sitting area, a see-through fireplace, massive walk-in closets, and a custom designed primary bathroom. Also upstairs, there is a second laundry room, 3 oversized en-suite bedrooms with walk-in closets and a huge bonus room that could be used as an additional bedroom as well.
*Still time to customize. Syosset Schools. Low Taxes. Approved plans for pool and spa.
**Interior pictures are of the builder's past work as an example of the quality of design and finishes.
Amenities
- Built-in Features
- Cathedral Ceiling(s)
- Chefs Kitchen
- Crown Molding
- Dishwasher
- Double Vanity
- Dryer
- Eat-in Kitchen
- Electricity Connected
- Entrance Foyer
- First Floor Bedroom
- First Floor Full Bath
- Formal Dining
- Freezer
- Gas Range
- Gas Water Heater
- High ceiling
- His and Hers Closets
- Kitchen Island
- Microwave
- Natural Gas Connected
- Natural Woodwork
- Open Floorplan
- Open Kitchen
- Oven
- Pantry
- Primary Bathroom
- Quartz/Quartzite Counters
- Refrigerator
- Smart Thermostat
- Sound System
- Speakers
- Tankless Water Heater
- Washer
- Wet Bar
- Whole House Entertainment System
- Wine Refrigerator

All information furnished regarding property for sale, rental or financing is from sources deemed reliable, but no warranty or representation is made as to the accuracy thereof and same is submitted subject to errors, omissions, change of price, rental or other conditions, prior sale, lease or financing or withdrawal without notice. International currency conversions where shown are estimates based on recent exchange rates and are not official asking prices.
All dimensions are approximate. For exact dimensions, you must hire your own architect or engineer.