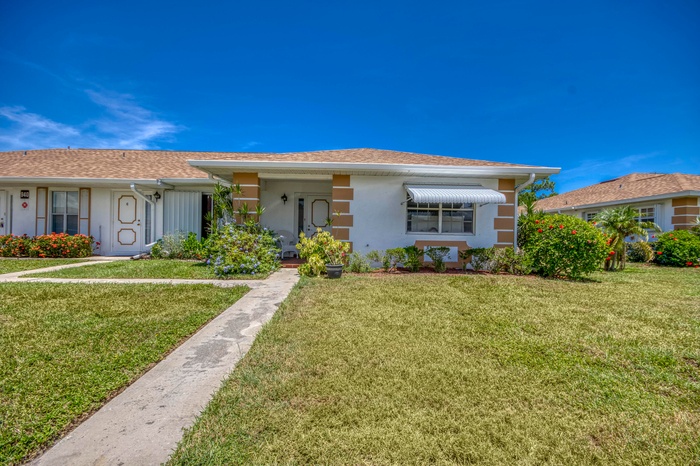Property
| Ownership: | Condo |
|---|---|
| Type: | Condo |
| Bedrooms: | 2 BR |
| Bathrooms: | 2 |
| Pets: | Pets Case By Case |
| Area: | 7750 sq ft |
Financials
Price:$160,000
Listing Courtesy of Echo Fine Properties
Great opportunity in this 2 bedroom, 2 bath home located in a desirable 55 community.
Description
Great opportunity in this 2-bedroom, 2-bath home located in a desirable 55+ community. Motivated seller is ready for offers! Enjoy peaceful preserve views from the backyard, which is part of the community's shared green space. The thoughtful floor plan provides privacy with the primary suite tucked in the back and a guest bedroom at the front of the home. This end-unit residence is conveniently close to the clubhouse and pool, with each section of the neighborhood offering its own amenities. The living area opens to a sunroom (previously a screened patio, now enclosed), as well as an outdoor patio, creating flexible spaces for relaxing or entertaining. Don't miss the chance to make this home your own and enjoy the lifestyle in this active community!
Unbranded Virtual Tour: https://www.propertypanorama.com/940-Savannas-Point-Drive-D-Fort-Pierce-FL-34982/unbranded
Unbranded Virtual Tour: https://www.propertypanorama.com/940-Savannas-Point-Drive-D-Fort-Pierce-FL-34982/unbranded
Amenities
- Cable
- Canal
- Central
- Clubhouse
- Common Areas
- Dishwasher
- Dryer
- Electric
- Fitness Center
- Gate - Manned
- Internet Included
- Maintenance-Exterior
- Pickleball
- Pool
- Preserve
- Public Sewer
- Public Water
- Range - Electric
- Shuffleboard
- Trash Removal
- Washer
All information furnished regarding property for sale, rental or financing is from sources deemed reliable, but no warranty or representation is made as to the accuracy thereof and same is submitted subject to errors, omissions, change of price, rental or other conditions, prior sale, lease or financing or withdrawal without notice. International currency conversions where shown are estimates based on recent exchange rates and are not official asking prices.
All dimensions are approximate. For exact dimensions, you must hire your own architect or engineer.
