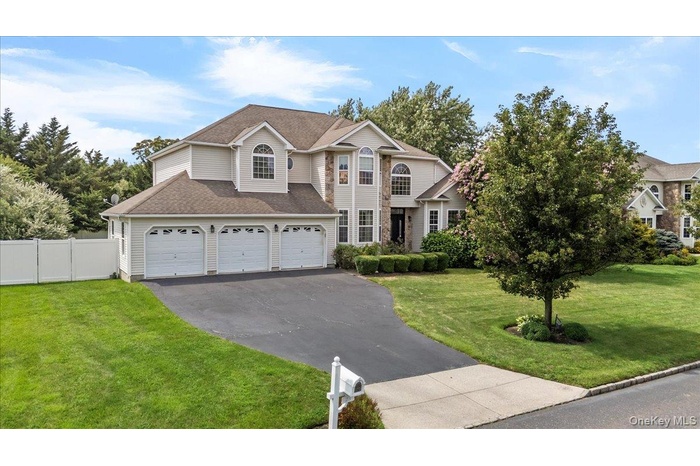Property
| Ownership: | For Sale |
|---|---|
| Type: | Single Family |
| Rooms: | 12 |
| Bedrooms: | 5 BR |
| Bathrooms: | 2½ |
| Pets: | No Pets Allowed |
| Lot Size: | 0.34 Acres |
Financials
Listing Courtesy of BERKSHIRE HATHAWAY
Welcome to Island Estates, where this impressive Colonial features 5 bedrooms and spacious living areas, complete with soaring ceilings and a striking staircase.
Description
Welcome to Island Estates, where this impressive Colonial features 5 bedrooms and spacious living areas, complete with soaring ceilings and a striking staircase. Hardwood flooring flows throughout, leading to an expansive eat-in kitchen complete with a butler’s pantry. The family room includes a fireplace, while the primary suite showcases tray ceilings, generous walk-in closets, double door entry, a spa-like bath with jacuzzi, and a dedicated vanity space. The lower level boasts 10-foot ceilings and a walk-out entry, providing versatility for future use, while additional amenities include a 3-car garage, central air conditioning, gas heating, and a security system. The grounds are professionally maintained, creating a welcoming setting in this desirable neighborhood.
Amenities
- Bath
- Cathedral Ceiling(s)
- Chandelier
- Convection Oven
- Crown Molding
- Dishwasher
- Dryer
- Eat-in Kitchen
- Electricity Connected
- Entrance Foyer
- Family Room
- First Floor Bedroom
- Formal Dining
- Freezer
- Gas
- Gas Cooktop
- Gas Oven
- Gas Water Heater
- High ceiling
- Microwave
- Natural Gas Connected
- Open Floorplan
- Open Kitchen
- Pantry
- Primary Bathroom
- Recessed Lighting
- Refrigerator
- Security System
- Sewer Connected
- Smart Thermostat
- Stainless Steel Appliance(s)
- Storage
- Trash Collection Private
- Tray Ceiling(s)
- Walk-In Closet(s)
- Walk Through Kitchen
- Washer
- Washer/Dryer Hookup

All information furnished regarding property for sale, rental or financing is from sources deemed reliable, but no warranty or representation is made as to the accuracy thereof and same is submitted subject to errors, omissions, change of price, rental or other conditions, prior sale, lease or financing or withdrawal without notice. International currency conversions where shown are estimates based on recent exchange rates and are not official asking prices.
All dimensions are approximate. For exact dimensions, you must hire your own architect or engineer.
