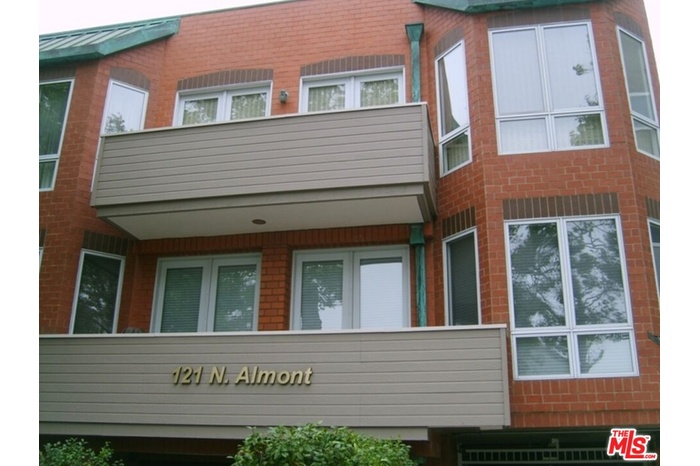121 N Almont Dr Apt: 302
BEVERLY HILLS, CA 90211
| Cross street: | Doheny & Wilshire Blvd. |
|---|---|
| Floor: | 3rd |
Property
| Bedrooms: | 2 BR |
|---|---|
| Bathrooms: | 3 |
| Area: | 16637 sq ft |
| Lot Size: | 0.38 Acres |
Financials
Rent:$5,425
Listing Courtesy of Tierra Properties
121 N Almont Dr 2BR Beverly Grove La
Description
Front upper unit with view of tree tops, this 2 bedroom - 2bath is bright and spacious. Formal marble entry with skylight, open floor plan with living and dining area with hardwood floors open onto kitchen and french doors open onto balcony. Kitchen has all the appliance, great cabinet space and pantry. Dining area has built in china cabinet. Living area has recessed lighting. Double masters on either side of living area, one with large walk in closet and spacious bathroom with separate tub and shower. Unit has side by side washer and dryer as well as side by side parking with extra storage. Complex has gym, rec room, elevator, extra wide hallways and gated garage and entrance.
Amenities
- Balcony
- Double Door Entry
- French Doors
- Sprinkler System
Neighborhood
More listings:

All information furnished regarding property for sale, rental or financing is from sources deemed reliable, but no warranty or representation is made as to the accuracy thereof and same is submitted subject to errors, omissions, change of price, rental or other conditions, prior sale, lease or financing or withdrawal without notice. International currency conversions where shown are estimates based on recent exchange rates and are not official asking prices.
All dimensions are approximate. For exact dimensions, you must hire your own architect or engineer.
