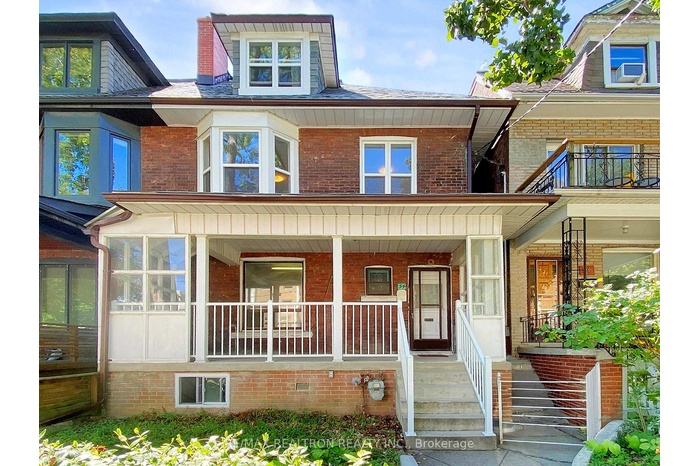Property
| Ownership: | For Sale |
|---|---|
| Type: | Duplex |
| Bedrooms: | 6 BR |
| Bathrooms: | 5 |
| Pets: | No Pets Allowed |
Financials
Price:C1,749,999
($1,278,900)
(€1,086,100)
Annual Taxes:C8,415.61
This is what you have been waiting for !
Description
This is what you have been waiting for! Large Lot with a Double Garage! Welcome to this rare legal duplex in the heart of Trinity Bellwoods, one of Torontos most desirable neighbourhoods! Sitting on a wide 24 x 102.5 lot, this home offers over 2,200 sq. ft. of living space plus a 1,006 sq. ft. basement, perfect for families, investors, or those seeking multi-generational living. Featuring large bedrooms with windows in every room, high 9 ft ceilings on the main floor, 8'4" ceiling heights on the second floor, 7'10" ceilings on the top floor and a bright, functional layout. The partly finished basement boasts 6'10" ceilings, a cantina, 5th full bath, and a separate entrance with walkout to the backyard.Enjoy two well-maintained kitchens, five full bathrooms, and the versatility of a home designed to suit many needs. Just move in or renovate floor by floor as your blank canvas. Outside, relax on the welcoming front porch, entertain in the backyard, and take advantage of the double detached garage with indoor parking. Steps to Trinity Bellwoods Park, Queen West, cafes, shops, schools, and transit, this property is a true urban gem.
Amenities
- Carpet Free
- Porch
- Rough-In Bath
- Wood
All information furnished regarding property for sale, rental or financing is from sources deemed reliable, but no warranty or representation is made as to the accuracy thereof and same is submitted subject to errors, omissions, change of price, rental or other conditions, prior sale, lease or financing or withdrawal without notice. International currency conversions where shown are estimates based on recent exchange rates and are not official asking prices.
All dimensions are approximate. For exact dimensions, you must hire your own architect or engineer.
