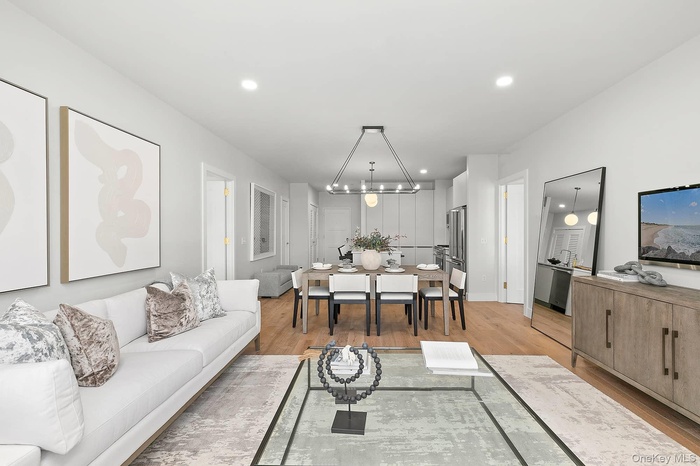Property
| Type: | Apartment |
|---|---|
| Rooms: | 4 |
| Bedrooms: | 2 BR |
| Bathrooms: | 2.5 |
| Pets: | Pets Allowed |
FinancialsRent:$7,000
Rent:$7,000
Listing Courtesy of Premier Prop At Meadowbrook Pt
DescriptionExperience refined living in this spacious 2-bedroom, 2.5-bath residence with a private balcony. The open-concept layout features a sun-filled Great Room, ideal for entertaining, and a modern chef’s kitchen with a center island, premium appliances, and generous storage.
The primary suite offers an oversized closet and spa-inspired bath, while the second bedroom includes its own oversized closet and en-suite bath, perfect for guests. A powder room, laundry, and ample closet space add convenience.
With elegant finishes, thoughtful design, and private outdoor space, this home combines comfort with sophistication—all in the heart of Westbury, near shopping, dining, and easy commuting.
Photos are of a similar unit.Amenities- Balcony
- Clubhouse
- Dishwasher
- Double Vanity
- Dryer
- Electricity Connected
- Entrance Foyer
- Fitness Center
- Kitchen Island
- Microwave
- Natural Gas Connected
- Open Floorplan
- Open Kitchen
- Oven
- Playground
- Pool
- Primary Bathroom
- Refrigerator
- Sewer Connected
- Walk-In Closet(s)
- Washer
- Water Connected
Experience refined living in this spacious 2-bedroom, 2.5-bath residence with a private balcony. The open-concept layout features a sun-filled Great Room, ideal for entertaining, and a modern chef’s kitchen with a center island, premium appliances, and generous storage.
The primary suite offers an oversized closet and spa-inspired bath, while the second bedroom includes its own oversized closet and en-suite bath, perfect for guests. A powder room, laundry, and ample closet space add convenience.
With elegant finishes, thoughtful design, and private outdoor space, this home combines comfort with sophistication—all in the heart of Westbury, near shopping, dining, and easy commuting.
Photos are of a similar unit.
- Balcony
- Clubhouse
- Dishwasher
- Double Vanity
- Dryer
- Electricity Connected
- Entrance Foyer
- Fitness Center
- Kitchen Island
- Microwave
- Natural Gas Connected
- Open Floorplan
- Open Kitchen
- Oven
- Playground
- Pool
- Primary Bathroom
- Refrigerator
- Sewer Connected
- Walk-In Closet(s)
- Washer
- Water Connected
Experience refined living in this spacious 2 bedroom, 2.

DescriptionExperience refined living in this spacious 2-bedroom, 2.5-bath residence with a private balcony. The open-concept layout features a sun-filled Great Room, ideal for entertaining, and a modern chef’s kitchen with a center island, premium appliances, and generous storage.
The primary suite offers an oversized closet and spa-inspired bath, while the second bedroom includes its own oversized closet and en-suite bath, perfect for guests. A powder room, laundry, and ample closet space add convenience.
With elegant finishes, thoughtful design, and private outdoor space, this home combines comfort with sophistication—all in the heart of Westbury, near shopping, dining, and easy commuting.
Photos are of a similar unit.Amenities- Balcony
- Clubhouse
- Dishwasher
- Double Vanity
- Dryer
- Electricity Connected
- Entrance Foyer
- Fitness Center
- Kitchen Island
- Microwave
- Natural Gas Connected
- Open Floorplan
- Open Kitchen
- Oven
- Playground
- Pool
- Primary Bathroom
- Refrigerator
- Sewer Connected
- Walk-In Closet(s)
- Washer
- Water Connected
Experience refined living in this spacious 2-bedroom, 2.5-bath residence with a private balcony. The open-concept layout features a sun-filled Great Room, ideal for entertaining, and a modern chef’s kitchen with a center island, premium appliances, and generous storage.
The primary suite offers an oversized closet and spa-inspired bath, while the second bedroom includes its own oversized closet and en-suite bath, perfect for guests. A powder room, laundry, and ample closet space add convenience.
With elegant finishes, thoughtful design, and private outdoor space, this home combines comfort with sophistication—all in the heart of Westbury, near shopping, dining, and easy commuting.
Photos are of a similar unit.
- Balcony
- Clubhouse
- Dishwasher
- Double Vanity
- Dryer
- Electricity Connected
- Entrance Foyer
- Fitness Center
- Kitchen Island
- Microwave
- Natural Gas Connected
- Open Floorplan
- Open Kitchen
- Oven
- Playground
- Pool
- Primary Bathroom
- Refrigerator
- Sewer Connected
- Walk-In Closet(s)
- Washer
- Water Connected

All information furnished regarding property for sale, rental or financing is from sources deemed reliable, but no warranty or representation is made as to the accuracy thereof and same is submitted subject to errors, omissions, change of price, rental or other conditions, prior sale, lease or financing or withdrawal without notice. International currency conversions where shown are estimates based on recent exchange rates and are not official asking prices.
All dimensions are approximate. For exact dimensions, you must hire your own architect or engineer.