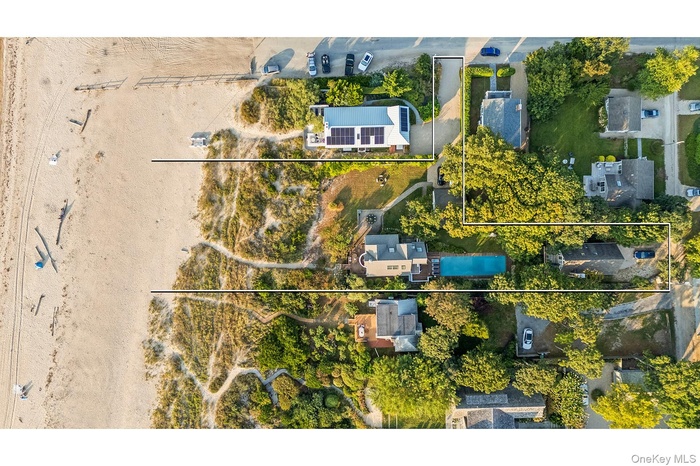Property
| Ownership: | For Sale |
|---|---|
| Type: | Single Family |
| Rooms: | 15 |
| Bedrooms: | 7 BR |
| Bathrooms: | 4½ |
| Pets: | No Pets Allowed |
Financials
Listing Courtesy of Brown Harris Stevens Hamptons
Experience On Gardiner's Bay This extremely interesting multi family compound on one acre with 102' of sandy beach features the most magical sunsets.

- Aerial perspective of suburban area with property boundaries highlighted
- View of property location with waterfront with a beach and property parcel outlined
- Drone / aerial view of unending shoreline
- Water view with nearby beach
- Water view featuring nearby beach
- Water view
- Rear view of property featuring an outdoor pool, stairs, a patio, a water view, and a balcony
- Rear view of property with outdoor dining area and a wooden deck
- Bird's eye view of unending shoreline and a forest
- Aerial overview of property's location featuring property boundaries highlighted and expansive coastline
- Drone / aerial view of waterfront with a beach and a heavily wooded area
- View of subject property featuring a forest
- Dining room featuring a wood stove, light wood finished floors, plenty of natural light, and recessed lighting
- Wooden deck featuring outdoor dining space and view of water and beach
- View of patio / terrace with outdoor dining area and exterior kitchen
- View of patio / terrace featuring outdoor dining space and area for grilling
- View from above of property with expansive beach
- Living room featuring recessed lighting, light wood-style flooring, and a fireplace with flush hearth
- Living room featuring a glass covered fireplace, light wood-type flooring, and recessed lighting
- Kitchen with appliances with stainless steel finishes, white cabinetry, light wood-style flooring, a breakfast bar area, and recessed lighting
- Water view
- Bird's eye view of extended coastline and a heavily wooded area
Description
Experience On Gardiner's Bay
This extremely interesting multi-family compound on one acre with 102' of sandy beach features the most magical sunsets. With panoramic views across Gardiner's Bay to the North Fork and Connecticut. The combination of dwellings has a total of 7 bedrooms, 4.5 bathrooms, garages, heated lap pool, and new hydro action I/A septic system. Driveway access to the waterfront primary residence is found off Flaggy Hole Road where there is a two-car garage and storage area. The two-family waterfront house is on three levels, the ground level is a single and separate apartment with a full kitchen, dining area, living room, 2 bedrooms, 1 full bathroom and sliding glass doors to the beach. The second and third floor respectively is the main residence with open living and dining space and sliding glass doors that showcase the dynamite views. There are 3 bedrooms, 2 full baths, and balconies overlooking the bay and the pool area. From Gallatin Lane there is a separate legal dwelling with 2 bedrooms, 1.5 bathrooms and a full basement. The ground floor has an open living concept with a fireplace and powder room. The second floor has a generous bedroom with a balcony and views, second bedroom, full bath, laundry and detached garage. This property offers a rare experience on Gardiner's Bay. Now with architectural renderings by Christopher Arelt of Nautilus Architect.
Amenities
- Cathedral Ceiling(s)
- Dishwasher
- Dryer
- Eat-in Kitchen
- Electricity Available
- Security System
- Skylights
- Water
- Waterfront Property

All information furnished regarding property for sale, rental or financing is from sources deemed reliable, but no warranty or representation is made as to the accuracy thereof and same is submitted subject to errors, omissions, change of price, rental or other conditions, prior sale, lease or financing or withdrawal without notice. International currency conversions where shown are estimates based on recent exchange rates and are not official asking prices.
All dimensions are approximate. For exact dimensions, you must hire your own architect or engineer.