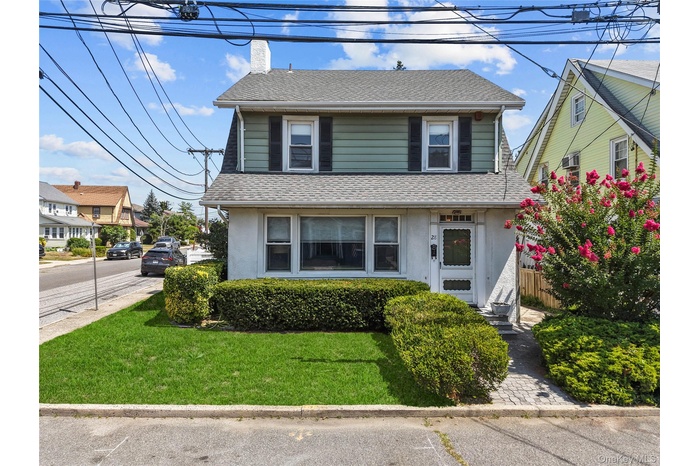Property
| Ownership: | For Sale |
|---|---|
| Type: | Single Family |
| Rooms: | 8 |
| Bedrooms: | 4 BR |
| Bathrooms: | 2 |
| Pets: | Pets No |
| Lot Size: | 0.09 Acres |
Financials
Listing Courtesy of Signature Premier Properties
DescriptionWelcome to 28 Crescent Street, a classic side hall Colonial-style home nestled in Hewlett’s esteemed School District 14. Graced by timeless hardwood flooring and high ceilings, this timeless gem features three bright bedrooms upstairs , one small office/bedroom/laundry room on the first floor, two full baths, and an upgraded kitchen. Fully renovated bathroom on the second floor. The unfinished basement presents versatile space while the detached garage and generous driveway ensure parking is never an issue. A private, enclosed backyard offers serene outdoor living, all within walking distance to top schools, transit, shops, and parks. This is the ideal blend of classic elegance and modern convenience—schedule your showing today!Amenities- Eat-in Kitchen
- First Floor Bedroom
- First Floor Full Bath
- Formal Dining
- Gas Cooktop
- High ceiling
- Living Room
- Natural Gas Connected
- Natural Woodwork
- Pantry
Welcome to 28 Crescent Street, a classic side hall Colonial-style home nestled in Hewlett’s esteemed School District 14. Graced by timeless hardwood flooring and high ceilings, this timeless gem features three bright bedrooms upstairs , one small office/bedroom/laundry room on the first floor, two full baths, and an upgraded kitchen. Fully renovated bathroom on the second floor. The unfinished basement presents versatile space while the detached garage and generous driveway ensure parking is never an issue. A private, enclosed backyard offers serene outdoor living, all within walking distance to top schools, transit, shops, and parks. This is the ideal blend of classic elegance and modern convenience—schedule your showing today!
- Eat-in Kitchen
- First Floor Bedroom
- First Floor Full Bath
- Formal Dining
- Gas Cooktop
- High ceiling
- Living Room
- Natural Gas Connected
- Natural Woodwork
- Pantry
Welcome to 28 Crescent Street, a classic side hall Colonial style home nestled in Hewlett s esteemed School District 14.

- FRONT OF THE HOUSE
- FOYER WITH COAT CLOSET
- Living area with a fireplace, crown molding, built in shelves, wood finished floors, and recessed lighting
- FORMAL LIVING ROOM
- FORMALLIVING ROOM W/WOOD BURNING FIREPLACE
- FORMAL LIVING WITH CUSTOM BUILT IN WOOD CABINETRY
- FORMAL LIVING ROOM
- SIDE HALL COLONIAL
- HIGH CEILINGS
- Living room with crown molding, stairway, recessed lighting, and dark hardwood-type flooring.
- FORMAL DINING ROOM
- FORMAL DINING ROOM
- 13
- FAMILY ROOM
- FAMILY ROOM
- FULL BATHROOM ON FIRST FLOOR
- KITCHEN
- KITCHEN- FORMICA
- 19
- 20
- 21
- PRIMARY BEDROOM WITH STEP IN CLOSET
- PRIMARY BEDROOM
- PRIMARY BEDROOM
- BEDROOM
- BEDROOM
- FULL BATHROOM
- DEAD END STREET
- FROM ABOVE
- 30
- FRONT AND BACK WITH DETACHED GARAGE
- BACKYARD WITH GARAGE AND PRIVATE DRIVEWAY
- 33
- 34
- DRIVEWAY
- PATIO
- GARAGE /BACKYARD WITH PAVERS
- FIRST FLOOR LAUNDRY ROOM/ CAN BE A BEDROOM/OFFICE /VIRTUALLY STAGED WITHOUT FURNITURE
DescriptionWelcome to 28 Crescent Street, a classic side hall Colonial-style home nestled in Hewlett’s esteemed School District 14. Graced by timeless hardwood flooring and high ceilings, this timeless gem features three bright bedrooms upstairs , one small office/bedroom/laundry room on the first floor, two full baths, and an upgraded kitchen. Fully renovated bathroom on the second floor. The unfinished basement presents versatile space while the detached garage and generous driveway ensure parking is never an issue. A private, enclosed backyard offers serene outdoor living, all within walking distance to top schools, transit, shops, and parks. This is the ideal blend of classic elegance and modern convenience—schedule your showing today!Amenities- Eat-in Kitchen
- First Floor Bedroom
- First Floor Full Bath
- Formal Dining
- Gas Cooktop
- High ceiling
- Living Room
- Natural Gas Connected
- Natural Woodwork
- Pantry
Welcome to 28 Crescent Street, a classic side hall Colonial-style home nestled in Hewlett’s esteemed School District 14. Graced by timeless hardwood flooring and high ceilings, this timeless gem features three bright bedrooms upstairs , one small office/bedroom/laundry room on the first floor, two full baths, and an upgraded kitchen. Fully renovated bathroom on the second floor. The unfinished basement presents versatile space while the detached garage and generous driveway ensure parking is never an issue. A private, enclosed backyard offers serene outdoor living, all within walking distance to top schools, transit, shops, and parks. This is the ideal blend of classic elegance and modern convenience—schedule your showing today!
- Eat-in Kitchen
- First Floor Bedroom
- First Floor Full Bath
- Formal Dining
- Gas Cooktop
- High ceiling
- Living Room
- Natural Gas Connected
- Natural Woodwork
- Pantry

All information furnished regarding property for sale, rental or financing is from sources deemed reliable, but no warranty or representation is made as to the accuracy thereof and same is submitted subject to errors, omissions, change of price, rental or other conditions, prior sale, lease or financing or withdrawal without notice. International currency conversions where shown are estimates based on recent exchange rates and are not official asking prices.
All dimensions are approximate. For exact dimensions, you must hire your own architect or engineer.