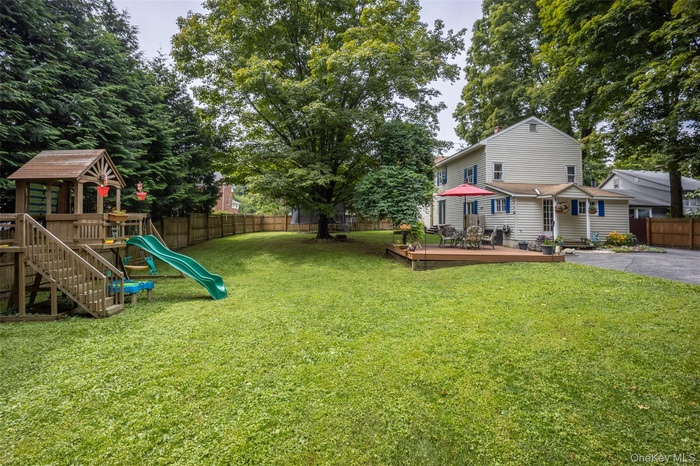Property
| Ownership: | For Sale |
|---|---|
| Type: | Single Family |
| Rooms: | 10 |
| Bedrooms: | 3 BR |
| Bathrooms: | 2 |
| Pets: | No Pets Allowed |
| Lot Size: | 0.50 Acres |
Financials
Listing Courtesy of Century 21 Alliance Rlty Group
Nestled in the charming Village of Plesant Valley, this 3 bedroom, 1 Full and 2 Half bath exudes character and timeless appeal.

- Fenced backyard with a deck and a playground
- View of front of property with driveway
- View of front facade
- Living area featuring wood finished floors and a ceiling fan
- Living room featuring wood finished floors and ceiling fan
- Living room featuring wood finished floors, a baseboard radiator, and a chandelier
- Dining room with dark wood-style flooring, baseboard heating, and a ceiling fan
- Dining room with wood finished floors, stairway, a chandelier, and a ceiling fan
- Dining area with wood finished floors, a brick fireplace, baseboard heating, and a chandelier
- Hall with a baseboard radiator and light wood finished floors
- Kitchen featuring blue cabinets, stainless steel appliances, a kitchen island, dark wood-style flooring, and white cabinetry
- Kitchen with stainless steel appliances, white cabinetry, and butcher block counters
- Kitchen with stainless steel appliances, light wood-style floors, butcher block counters, blue cabinets, and white cabinetry
- Kitchen featuring blue cabinets, appliances with stainless steel finishes, butcher block countertops, baseboard heating, and dark wood-type flooring
- Bathroom with vanity
- Bedroom with carpet, ceiling fan, cooling unit, and a baseboard radiator
- Bedroom with a spacious closet, carpet flooring, and a ceiling fan
- Bedroom featuring baseboard heating, carpet flooring, and recessed lighting
- Bedroom with light carpet, a desk, a closet, and recessed lighting
- Bedroom featuring light colored carpet, a paneled ceiling, recessed lighting, and a closet
- Bedroom featuring light carpet, a drop ceiling, and a closet
- Bathroom with vanity and healthy amount of natural light
- Full bath featuring vanity, light tile patterned flooring, and wainscoting
- Bathroom with vanity and a wainscoted wall
- Hallway with recessed lighting, light wood-type flooring, a baseboard heating unit, and a wainscoted wall
- View of side of property with stairway, asphalt driveway, a deck, a garage, and view of wooded area
- Garage featuring asphalt driveway and view of scattered trees
- Garage featuring asphalt driveway and view of wooded area
- View of front facade with a patio and driveway
- Rear view of house featuring a patio, roof with shingles, and a deck
- Rear view of house featuring a fenced backyard, outdoor dining area, and a wooden deck
- Fenced backyard featuring a wooden deck and a playground
- Fenced backyard with a playground and view of scattered trees
- View of yard with a deck, a playground, and stairway
- Fenced backyard featuring an outdoor fire pit, a trampoline, a playground, a wooden deck, and view of scattered trees
- Fenced backyard featuring a trampoline
- Wooden terrace featuring a fenced backyard and outdoor dining area
- Rear view of house with a patio area, asphalt driveway, a deck, and outdoor dining area
- View of wooden terrace
- Wooden deck with view of scattered trees
- View of wooden terrace
- Deck featuring view of scattered trees
- Playroom with a ceiling fan, beam ceiling, pool table, wood finished floors, and high vaulted ceiling
- View of room layout
- View of property floor plan
- View of room layout
Description
Nestled in the charming Village of Plesant Valley, this 3 bedroom, 1 Full and 2 Half bath exudes character and timeless appeal. As you step inside, a gentle warmth envelops your feet creating an immediate sense of comfort from the heated tile flooring. Continue to find spacious living areas, perfect for gatherings, showcasing gleaming flooring and natural light. The eat in kitchen retains its vintage style with updated appliances. An updated half bath and large laundry room complete the main level. Choose from 2 staircases that lead upstairs to find 3 generously sized bedrooms. The primary bedroom includes a walk-in closet and half bathroom. Relax or party in the perfectly manicured yard with mature trees, floating deck and fence. Need a separate space for projects? You'll be surprised by the 24'x36' garage ideal for a workshop and storage. A 12'x26' deck leads to a bonus room that can be finished for a variety of uses. Updates include but are not limited to: New oil tank and furnace - November 2024, New well pressure tank - August 2023, New electric water heater - July 2023, Alarm system, Water softener, Whole house water filter. The home is walking distance to the quaint town of Pleasant Valley with its local shopping and restaurants plus a short commute to the Taconic State Parkway, Metro North Trains, Eastdale Village Town Square with its trendy boutiques and fabulous dining. Don’t miss this opportunity to own a unique piece of Dutchess Counties history while embracing today’s lifestyle.
Amenities
- Cable Connected
- Ceiling Fan(s)
- Dishwasher
- Dryer
- Eat-in Kitchen
- Electricity Connected
- Gas Range
- Microwave
- Refrigerator
- Stainless Steel Appliance(s)
- Trash Collection Private
- Washer
- Washer/Dryer Hookup
- Water Connected

All information furnished regarding property for sale, rental or financing is from sources deemed reliable, but no warranty or representation is made as to the accuracy thereof and same is submitted subject to errors, omissions, change of price, rental or other conditions, prior sale, lease or financing or withdrawal without notice. International currency conversions where shown are estimates based on recent exchange rates and are not official asking prices.
All dimensions are approximate. For exact dimensions, you must hire your own architect or engineer.