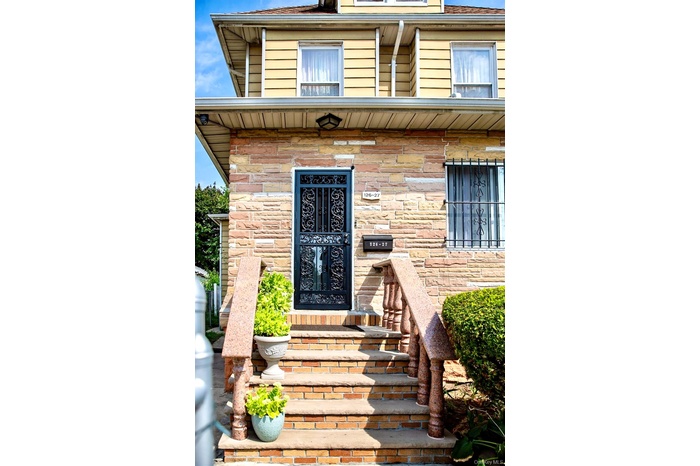Property
| Ownership: | For Sale |
|---|---|
| Type: | Duplex |
| Bedrooms: | 7 BR |
| Bathrooms: | 3 |
| Pets: | No Pets Allowed |
| Lot Size: | 0.14 Acres |
Financials
24-20 Jackson Ave Floor 3
Long Island City, NY 11101, USA
Phone: +1 929-442-2208
Listing Courtesy of Epic 101 Realty LLC
Discover an extraordinary opportunity in the heart of South Ozone Park a cherished Two Family Legacy Property on a sprawling 6, 000 square foot lot.

- View of exterior entry
- View of front of home featuring stone siding and a shingled roof
- View of side of home with a fenced front yard, a gate, a shingled roof, and stone siding
- 2nd Property entrance with a gate to Basement and First Floor
- Rear view of house with third entrance
- View of detached 2 car garage
- Bird's eye view of a pool, gazebos, two car garage and roof
- Aerial view of a pool area, roof, driveway, two car garage
- Entry Foyer with sitting area, wood finished floors and plenty of natural light
- First Floor Living room with stairway and light wood finished floors
- First Floor Kitchen featuring a breakfast bar area, appliances with stainless steel finishes, brown cabinetry, backsplash, and wall TV connection area
- First Floor Kitchen featuring granite countertops, backsplash, stainless steel appliances, light stone countertops, and brown cabinets
- First Floor Shared Laundry area with light wood-style floors and washing machine and dryer
- First Floor Full bath with tile walls, shower stall, and vanity
- First Floor Bathroom stall shower view
- First Floor Master Bedroom # 1 with a closet and wood finished floors, and radiator heating unit
- First Floor 2nd Bedroom with Closet
- 2nd floor Kitchen featuring stainless steel appliances, decorative backsplash, and light stone counters
- 2nd Floor Kitchen featuring freestanding refrigerator, pantry closet, and ceiling fan
- 2nd Floor Large Dining Area in Kitchen with healthy amount of natural light and hardwood / wood-style flooring
- 2nd Floor Corridor featuring light wood finished floors and baseboards
- 2nd Floor Master Bedroom #3 with walk-in closet
- 2 Floor Bedroom #3 with a ceiling fan and dark wood-style flooring
- 2nd Floor Bedroom #4 with dark wood-style flooring
- Carpeted bedroom #5 with vaulted ceiling and walk in closet storage area
- 2nd Floor Bathroom view of vanity and tasteful backsplash
- 2nd Floor Full bath featuring shower / bathtub combination with curtain, radiator heating unit, tile walls, recess lighting, and ambiance smart light
- Basement Hallway featuring light wood-type flooring
- Basement Bedroom #6 featuring wooden walls
- Basement Bedroom #6 featuring wood walls and light floors
- Basement Bedroom #7 featuring a closet, wooden walls, and a paneled ceiling
- 3rd Bathroom in Basement featuring a sink and toilet
- View of storage room in Basement
- View of yard with a gazebo, an outdoor hangout area, and a patio
- View of yard with a gazebo, a patio area, and an outdoor fire pit
Description
Discover an extraordinary opportunity in the heart of South Ozone Park: a cherished Two-Family Legacy Property on a sprawling 6,000 square foot lot. This home has been the foundation for two families, sisters who have created a lifetime of memories here for over three decades. Ideal for large, blended families seeking spacious living or for those looking to offset mortgage costs with a rental unit, this detached property offers versatility and charm.
Step inside and experience the generous living spaces designed for comfort and togetherness. The property features a finished basement, adding two bedrooms, a full bathroom, and ample storage, expanding your living or rental possibilities. Outside, you'll be greeted by a huge backyard oasis boasting an above-ground pool and two gazebos—the perfect backdrop for summer entertaining or simply enjoying the outdoors. A two-car garage and a driveway with space for four vehicles provide ultimate convenience for residents and guests alike. Located in the vibrant South Ozone Park neighborhood, known for its family-friendly atmosphere, you'll find a welcoming community, well-kept yards, and sidewalks, making it ideal for walking and enjoying the outdoors. The area boasts a rich diversity and a strong sense of community where neighbors are known for being friendly and helpful. Don't miss this unique opportunity to own a home with a rich history and a vibrant future in a highly desirable Queens location.
Amenities
- Ceiling Fan(s)
- Eat-in Kitchen
- Electricity Connected
- First Floor Bedroom
- First Floor Full Bath
- Granite Counters
- Kitchen Island
- Master Downstairs
- Natural Gas Connected
- Primary Bathroom
- Sewer Connected
- Soaking Tub
- Sound System
- Washer/Dryer Hookup
- Water Connected

All information furnished regarding property for sale, rental or financing is from sources deemed reliable, but no warranty or representation is made as to the accuracy thereof and same is submitted subject to errors, omissions, change of price, rental or other conditions, prior sale, lease or financing or withdrawal without notice. International currency conversions where shown are estimates based on recent exchange rates and are not official asking prices.
All dimensions are approximate. For exact dimensions, you must hire your own architect or engineer.