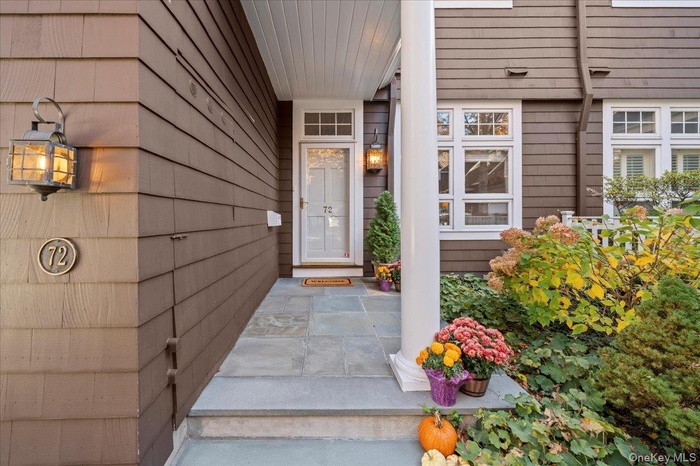Property
| Ownership: | For Sale |
|---|---|
| Type: | Condo |
| Rooms: | 6 |
| Bedrooms: | 3 BR |
| Bathrooms: | 3½ |
| Pets: | Pets Allowed |
| Lot Size: | 0.01 Acres |
Financials
Listing Courtesy of Compass Greater NY, LLC
Situated in a welcoming and picturesque community on St.

- 1
- View of front of property
- 3
- 4
- 5
- Living Room and Bar
- 7
- 8
- 9
- 10
- 11
- 12
- Wooden deck featuring outdoor dining area
- Carpeted bedroom with baseboards
- 15
- En-suite primary bathroom
- En-suite primary bathroom
- Currently used as TV viewing room
- Currently used as office
- Second level hall bathroom
- Lower level room
- Lower level family room
- Lower level family room
- Lower level bathroom
- Grassy area behind unit - accessible from lower level basement
- View of exterior entry and patio off the lower level basement
- Property entrance with a garage
- View of community / neighborhood sign
- View of Carnegie Clubhouse with fitness center and community pool
- Community pool with a patio and view of scattered trees
- Community pool featuring a patio
- Community fitness center in the Carnegie Clubhouse
- Community fitness center in the Carnegie Clubhouse
- View of tennis court
- View of sport court with community basketball court
- Aerial view of residential area
- Bird's eye view of St. Andrew's Golf Course
- Drone / aerial view of St. Andrew's Golf Course and a tree filled landscape
- Aerial overview St. Andrew's Clubhouse
- Main level
- Second level
- Basement level
Description
Situated in a welcoming and picturesque community on St. Andrew's Golf Course, this breathtaking home spans across 3 levels. Unit 72 is a 3-bedroom home that could live like a 4-bedroom. The main level of this serene condo/townhome features an entry foyer, spacious living room with gas fireplace and a dining room with a new Andersen sliding glass door to a sunny balcony. The dining room also flows to a bright eat-in kitchen with lovely views. The foyer leads to a large powder room, two large hall closets, and direct access to the attached one-car garage.
On the upper level is the open and airy primary bedroom with a renovated en-suite bath and three custom closets - one being a large walk-in closet. There are 2 additional bedrooms (one is being used as an office currently), a renovated hall bath, walk-in hallway closet as well as laundry and a linen closet. The lower level of the home has a spacious family room, renovated full bathroom and another room which could be used as an office, gym or more. There are several closets on the lower level; a large cedar closet, storage area with shelving and one that was once a refrigerated wine closet and tasting area which could easily serve this purpose again. There is a second brand-new Andersen sliding glass door in the lower level that leads to a covered patio and grassy nook.
This Prestwick model home is located on a hill at the top of the property, and is very convenient to the numerous resort-style amenities such as a clubhouse with pool, high-end fitness center, tennis, basketball and pickleball courts. The community has beautifully manicured landscaping and even includes social privileges to the restaurant of the members-only, Jack Nicklaus designed, St. Andrew's Golf Course, known as "The birthplace of golf in America".
Designed by Robert A.M Stern Architect, the townhouse/condominium residences at the sought-after St. Andrews residential community are private and gated, with gorgeously maintained grounds and amenities.
Amenities
- Basketball Court
- Built-in Features
- Clubhouse
- Dishwasher
- Dryer
- Eat-in Kitchen
- Electricity Connected
- Entrance Foyer
- Fire Sprinkler System
- Fitness Center
- Formal Dining
- Gas
- Gas Oven
- Gas Range
- Gated
- Gated Community
- Landscaping
- Living Room
- Maintenance Grounds
- Microwave
- Natural Gas Connected
- Pool
- Refrigerator
- Security
- Security System
- Snow Removal
- Sound System
- Tennis Court(s)
- Washer

All information furnished regarding property for sale, rental or financing is from sources deemed reliable, but no warranty or representation is made as to the accuracy thereof and same is submitted subject to errors, omissions, change of price, rental or other conditions, prior sale, lease or financing or withdrawal without notice. International currency conversions where shown are estimates based on recent exchange rates and are not official asking prices.
All dimensions are approximate. For exact dimensions, you must hire your own architect or engineer.