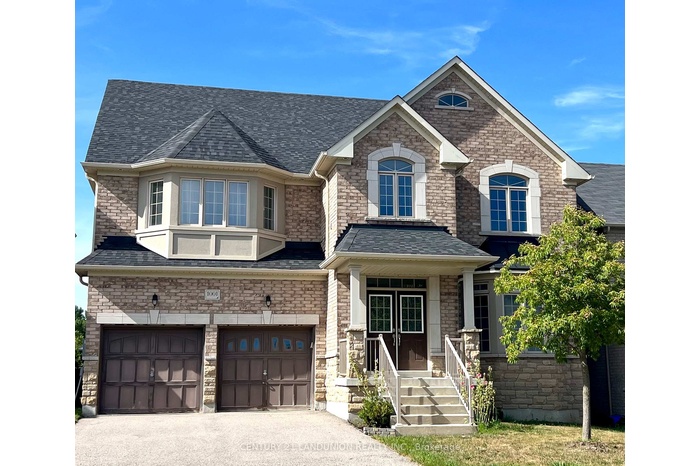Property
| Ownership: | For Sale |
|---|---|
| Type: | Unknown |
| Rooms: | 9 |
| Bedrooms: | 5 BR |
| Bathrooms: | 5 |
| Pets: | Pets No |
FinancialsPrice:C4,500($3,259)(€2,774)
Price:C4,500
($3,259)
(€2,774)
DescriptionFabulous Open Concept Floor Plan.Spacious 5-Bedroom Home with 4.5 bathrooms, 3 ensuites(2nd Floor: 4 bedrooms,3 Washrooms.3rd Floor Loft Suite with full bathroom).Hardwood floors throughout, Natural Finish Oak Staircase With Iron Pickets. 9' Ceiling on Main Floor.S/S Appliances,Centre Island,Quartz Counter Top ,Back Splash,Upgrade Ceramic Floor and Large Walk in Pantry in the Kitchen .Direct Access From Double Garage.Mins To 404,Costco,Top Schools, Parks, Community Center, Supermarkets, T&T, And More.Amenities- Auto Garage Door Remote
- Carbon Monoxide Detectors
- Central Vacuum
- Smoke Detector
- Ventilation System
- Water Heater
Fabulous Open Concept Floor Plan.Spacious 5-Bedroom Home with 4.5 bathrooms, 3 ensuites(2nd Floor: 4 bedrooms,3 Washrooms.3rd Floor Loft Suite with full bathroom).Hardwood floors throughout, Natural Finish Oak Staircase With Iron Pickets. 9' Ceiling on Main Floor.S/S Appliances,Centre Island,Quartz Counter Top ,Back Splash,Upgrade Ceramic Floor and Large Walk in Pantry in the Kitchen .Direct Access From Double Garage.Mins To 404,Costco,Top Schools, Parks, Community Center, Supermarkets, T&T, And More.
- Auto Garage Door Remote
- Carbon Monoxide Detectors
- Central Vacuum
- Smoke Detector
- Ventilation System
- Water Heater
Fabulous Open Concept Floor Plan.
DescriptionFabulous Open Concept Floor Plan.Spacious 5-Bedroom Home with 4.5 bathrooms, 3 ensuites(2nd Floor: 4 bedrooms,3 Washrooms.3rd Floor Loft Suite with full bathroom).Hardwood floors throughout, Natural Finish Oak Staircase With Iron Pickets. 9' Ceiling on Main Floor.S/S Appliances,Centre Island,Quartz Counter Top ,Back Splash,Upgrade Ceramic Floor and Large Walk in Pantry in the Kitchen .Direct Access From Double Garage.Mins To 404,Costco,Top Schools, Parks, Community Center, Supermarkets, T&T, And More.Amenities- Auto Garage Door Remote
- Carbon Monoxide Detectors
- Central Vacuum
- Smoke Detector
- Ventilation System
- Water Heater
Fabulous Open Concept Floor Plan.Spacious 5-Bedroom Home with 4.5 bathrooms, 3 ensuites(2nd Floor: 4 bedrooms,3 Washrooms.3rd Floor Loft Suite with full bathroom).Hardwood floors throughout, Natural Finish Oak Staircase With Iron Pickets. 9' Ceiling on Main Floor.S/S Appliances,Centre Island,Quartz Counter Top ,Back Splash,Upgrade Ceramic Floor and Large Walk in Pantry in the Kitchen .Direct Access From Double Garage.Mins To 404,Costco,Top Schools, Parks, Community Center, Supermarkets, T&T, And More.
- Auto Garage Door Remote
- Carbon Monoxide Detectors
- Central Vacuum
- Smoke Detector
- Ventilation System
- Water Heater
All information furnished regarding property for sale, rental or financing is from sources deemed reliable, but no warranty or representation is made as to the accuracy thereof and same is submitted subject to errors, omissions, change of price, rental or other conditions, prior sale, lease or financing or withdrawal without notice. International currency conversions where shown are estimates based on recent exchange rates and are not official asking prices.
All dimensions are approximate. For exact dimensions, you must hire your own architect or engineer.
