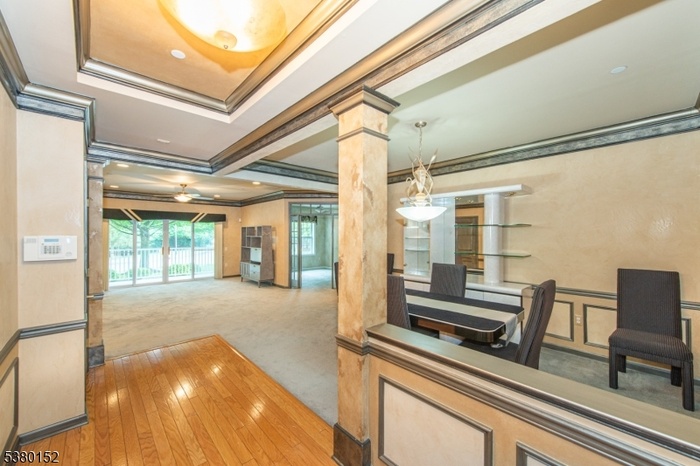Property
| Ownership: | Condo |
|---|---|
| Type: | Single Family |
| Area: | 1882 sq ft |
Financials
Price:$399,000
Listing Courtesy of KELLER WILLIAMS GREATER BRUNSWICK
Extraordinary price for END UNIT !

- Entry w/Wood Floor/Tray Ceilng
- Lobby
- Lobby
- Dining Rm w/Columns/Chair Rail
- Beautiful Chandelier in DR
- Entry w/Tray Ceiling, Columns
- Entry & Dining Room
- Entry to Open Flow Space
- Dining Rm w/Columns & Moldings
- Dining Rm w/chair rail/columns
- Living Room & Entry to Library
- Framed w/Columns & Moldings
- Kit. Dining Area w/new paint
- Open Flow From DR to LR
- Guests' View of Open Space
- Large Sliding Glass Door
- Formal LR & DR
- From LR to Entry & Dining Rm
- French Door to Library/Den
- 10' SGD to Wood Views
- Formal Dining Rm w/chair Rail
- Looking from LR to DR &Kitchen
- Beautiful Views!
- French Door Entry to Den
- French Door in Den
- Open Flow: Entry/DR/Den/Kit.
- Living Rm steps Out to Balcony
- Den w/Built In & Ceiling Fan
- Living Rm steps out to Balcony
- Morning Coffee?
- Formal Living Room w/ 10' SGD
- Charming French Door to Den
- View of Balcony from LR
- Another Beautiful Green View
- Looking to Den w/French Door
- Library/Den w/Built-Ins
- Welcome Home!
- Lots of Cabinet Space
- Great Work Area!
- On the Balcony...
- Double Door Pantry/ SS Frig
- Lots of Cabinets!
- View of Woods & Benches
- Laundry Room
- Double Pantry!
- Large Kitchen Dining Area
- SS Refrig. & DW, Custom Backsp
- Lots of Cabinets!
- Great Work Area!
- Library/Den w/Built-In Desk
- Library/Den w/Built-Ins
- Dining Area Hosts Table for 6!
- Large Primary w/Ensuite Bath
- Another View of Den
- Primary Bedroom w/Tray Ceiling
- And Breakfast Area
- Another View of Den
- Primary BR Boasts Tray Ceiling
- Hosts Table for Six!
- Looking to Ensuite Primary Bth
- U-Shape for Easy Cooking!
- View of Entry to Ensuite Bath
- Oversized Shower w/Seat
- Dining Area Fits Table for Six
- Huge Kitchen!!
- Large Pantry in Kitchen
- Dbl. Vanity/Over-sized Shower
- Dbl Vanity w/Mirror & Med Cab.
- Under Cabinet Lighting
- Double Door Pantry
- California Style Walk-in
- Guest Bedroom/Office
- Tray Ceiling in Primary BR
- Guest Bedroom has Dbl. Closet
- Open to the Hallway
- Guest Bath
- Large Window w/views
- Double Window in Guest BR
- Primary Bath
- Guest Bath w/ Extra Window
- Primary BR w/Tray Ceiling
- Sliders to Balcony w/Closets
- California Style Walk In
- Laundry w/window/sink/cabinets
- Another View...
- Looking into the Ensuite Bath
- Double Vanity & Water Closet
- Guest Bedroom
- Oversized Shower w/Seat
- Guest Bath
- Storage Closet in Hall
- Autumn on Conrad Lane...
- Lots of Cabinets!!
- Seating Area Across the Street
- Private Toilet Area
- Benches Viewed from Balcony
- Ahhhh...
- Cul de Sac at End of Street
- Clubhouse Complex
- Somerset Run Clubhouse
- Lobby
- Honor Bar
- Billiards Room
- Indoor Pool & Hot Tub
- Hot Tub
- Outdoor Pool Area
Description

All information furnished regarding property for sale, rental or financing is from sources deemed reliable, but no warranty or representation is made as to the accuracy thereof and same is submitted subject to errors, omissions, change of price, rental or other conditions, prior sale, lease or financing or withdrawal without notice. International currency conversions where shown are estimates based on recent exchange rates and are not official asking prices.
All dimensions are approximate. For exact dimensions, you must hire your own architect or engineer.