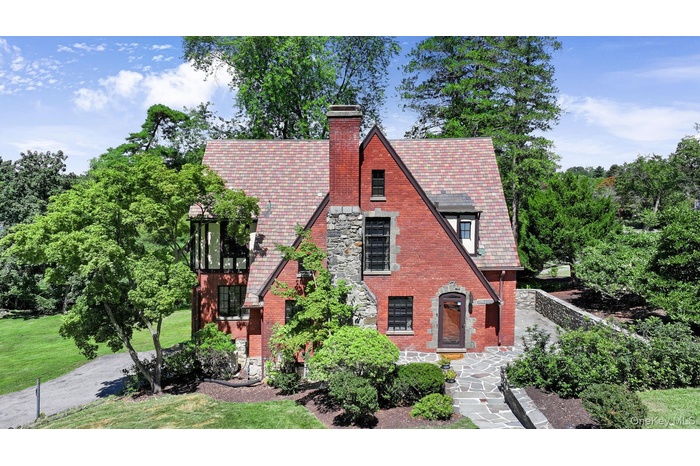Property
| Ownership: | For Sale |
|---|---|
| Type: | Single Family |
| Rooms: | 10 |
| Bedrooms: | 4 BR |
| Bathrooms: | 4 |
| Pets: | No Pets Allowed |
| Lot Size: | 0.60 Acres |
Financials
Listing Courtesy of Amodio Real Estate & Prop
Step into this charming 1930 Tudor style home in the heart of Poughkeepsie, where timeless character meets generous living space.

- Tudor-style house featuring brick siding, a chimney, a high end roof, a front lawn, and stone siding
- Tudor-style house featuring a chimney, brick siding, and stone siding
- Entrance to property with brick siding and a patio
- Entryway with arched walkways, dark wood-style flooring, and stairs
- Living room with wood finished floors, ornamental molding, and a tile fireplace
- Living room featuring dark wood-style flooring, crown molding, and a fireplace
- 7
- Living area featuring radiator, crown molding, wood walls, and wood finished floors
- Living room with crown molding, wood finished floors, and wooden walls
- Kitchen featuring radiator, hanging light fixtures, dark wood-style flooring, and light stone counters
- Kitchen with freestanding refrigerator, ornamental molding, dark wood finished floors, and hanging light fixtures
- Kitchen featuring appliances with stainless steel finishes, light stone countertops, recessed lighting, and dark wood-style flooring
- Dining area with wood finished floors, a chandelier, and ornamental molding
- Dining room with crown molding, dark wood finished floors, a textured ceiling, and a chandelier
- View of subject property
- Stairway featuring plenty of natural light and wood finished floors
- Bedroom featuring multiple windows, wood finished floors, radiator heating unit, an AC wall unit, and crown molding
- Bedroom featuring dark wood-style floors and ornamental molding
- Bedroom with ornamental molding, dark wood-style flooring, and connected bathroom
- Bedroom with ornamental molding, dark wood-style floors, a fireplace, and radiator
- Bedroom featuring dark wood-style floors and baseboards
- 22
- Spare room with dark wood-style floors and radiator
- Unfurnished bedroom featuring dark wood-type flooring and baseboards
- Bathroom featuring a soaking tub and vaulted ceiling
- 26
- Full bathroom featuring light tile patterned floors, vanity, and tile walls
- Full bath with tile walls and a shower with shower curtain
- Hall featuring dark wood finished floors, lofted ceiling, and an upstairs landing
- Additional living space with dark wood finished floors, lofted ceiling, and a textured ceiling
- Bonus room with dark wood-style floors and lofted ceiling
- Bathroom with a textured wall and vaulted ceiling
- View of property exterior featuring a chimney, asphalt driveway, an attached garage, and a balcony
- View from above of property
- 35
- Below grade area featuring carpet floors
- Laundry room with washer and clothes dryer
- View of below grade area
- Wooden terrace featuring outdoor dining space and view of scattered trees
- Wooden deck featuring outdoor dining space
- Balcony featuring view of scattered trees
- View of property exterior featuring a patio area, brick siding, and a chimney
- 43
- Tudor-style house featuring stone siding, a front lawn, and a chimney
- View of front of property featuring an attached garage, a front yard, and asphalt driveway
- 46
- View of front facade featuring a front lawn, brick siding, a chimney, and view of wooded area
- 48
- View of front facade featuring a front lawn, brick siding, a balcony, and a chimney
- Tudor-style house with a front yard, stone siding, a high end roof, and a chimney
Description
Step into this charming 1930 Tudor-style home in the heart of Poughkeepsie, where timeless character meets generous living space. A bluestone front patio welcomes you into a grand entry foyer, leading to a formal living room, cozy den, oversized dining room, half bath, and an eat-in kitchen. Just off the kitchen, an expansive deck overlooks the private, beautifully landscaped corner lot.
The second floor features a spacious bedroom with en-suite bath and original fireplace, a bright guest bedroom with Juliet balcony, and a primary suite complete with en-suite bath, his-and-hers closets, and linen closet. Despite its vintage, this home offers unusually large bedrooms and ample storage space.
Ascend to the finished third floor to find two additional bedrooms, a full bath, and unfinished storage space — all highlighted by original hardwood floors that continue throughout the home.
The ground level includes a two-car garage with access to a finished basement offering extra living space and a half bath. Two interior staircases connect the main and second floors, adding to the home's unique charm.
Brimming with original details and centrally located to shopping, dining, schools, and transportation, this timeless Tudor is ready for its next owner to make it their own.
Amenities
- Back Yard
- Balcony
- Bedroom
- Built-in Features
- Cable Connected
- Dishwasher
- Eat-in Kitchen
- Electricity Connected
- Electric Oven
- Formal Dining
- Front Yard
- Garden
- Kitchen Island
- Landscaped
- Level
- Lighting
- Living Room
- Microwave
- Natural Woodwork
- Near Public Transit
- Near School
- Near Shops
- Original Details
- Pantry
- Phone Connected
- Rain Gutters
- Refrigerator
- Sewer Connected
- Storage
- Trash Collection Public
- Washer/Dryer Hookup

All information furnished regarding property for sale, rental or financing is from sources deemed reliable, but no warranty or representation is made as to the accuracy thereof and same is submitted subject to errors, omissions, change of price, rental or other conditions, prior sale, lease or financing or withdrawal without notice. International currency conversions where shown are estimates based on recent exchange rates and are not official asking prices.
All dimensions are approximate. For exact dimensions, you must hire your own architect or engineer.