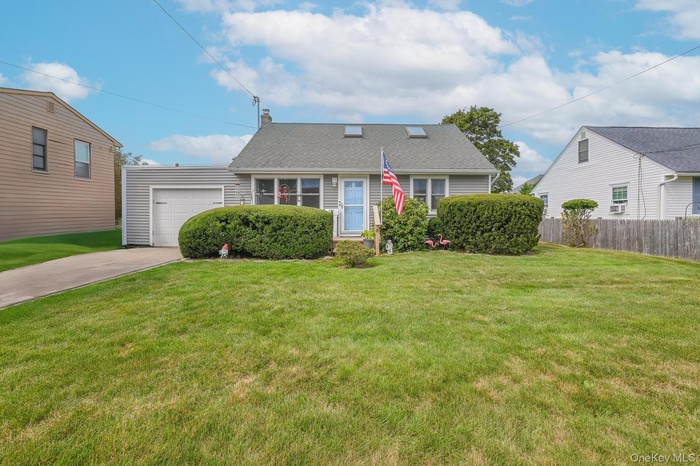Property
| Ownership: | For Sale |
|---|---|
| Type: | Single Family |
| Rooms: | 5 |
| Bedrooms: | 3 BR |
| Bathrooms: | 1 |
| Pets: | No Pets Allowed |
| Lot Size: | 0.14 Acres |
Financials
Listing Courtesy of Keller Williams Realty Elite
No Flood Insurance Required !

- Charming Cape with Potential to Expand
- No Flood Insurance Required!
- Living room with plenty of natural light - Hardwoods Under Carpeting
- Living Room - Hardwood Floorings Under Carpet
- 24 Clifton Drive
- Lofted Upstairs Lofted Upstairs Bedroom - Virtually Staged
- Lofted Upstairs Bedroom with Skylights
- First Floor Bedroom, Hardwoods Under Carpets
- Downstairs Bedroom - Virtually Staged - Hardwoods Under Carpet Currently Used as Dining Room
- Downstairs Bedroom Currently Used as Dining Area- Hardwoods Under Carpets
- Bathroom with shower / tub combo
- Kitchen featuring light countertops, gas range gas stove, white cabinets, light wood-type flooring, and ornamental molding
- Kitchen featuring white appliances, light countertops, ornamental molding, light wood finished floors, and a ceiling fan
- View of fenced backyard
- Wooden deck with a fenced backyard and canopied outdoor dining space
- View of grassy yard with a deck and a custom built shed
- Wooden deck with outdoor dining space
- Back of house with a fenced backyard, a chimney, and a deck
- Washer and Dryer Located in Partioned Area of Garage, Accessible Via Kitchn
- One Car Garage with Storage Shelves, Partioned Back Area with W/D
- 21
- 22
- 23
- 24
- 25
- Upstairs floor plan / room layout
- Downstairs floor plan / room layout
- Beautiful Location - Close to Great South Bay
Description
No Flood Insurance Required! This Charming Cape Cod Home is Located Just Two Blocks from the Great South Bay and Shore Front Park. Pride of Ownership Shines Through This Well Maintained Home. Hardwood Floors Under Carpets Downstairs. Living Room and Upstairs Bedroom Freshly Painted and All Carpets Professionally Steam Cleaned. Enjoy Morning Coffee and Evening Breezes on the Front Porch, Back Deck or the Walk Out from the Second Floor Bedroom. Two Skylights Bring Plenty of Natural Light to the Upstairs Bedroom Which Runs the Length of the House. Fully Fenced Backyard (back 2023/front 2024). Canopied Deck with String Lights. 200 Amp Electrical Service (2019) and Central Air. Anderson Windows with Lifetime Warranty. Attached, One Car Garage Has Custom Built Shelves for Additional Storage. Minutes from the LIRR and Main Street - Enjoy All the Village Has to Offer Without Village Taxes as This Home is Just Outside the Village of Patchogue! Low True Taxes of $8,308.98.
Amenities
- Dryer
- Eat-in Kitchen
- Electricity Connected
- First Floor Bedroom
- First Floor Full Bath
- Gas Cooktop
- Gas Water Heater
- Natural Gas Connected
- Refrigerator
- Trash Collection Public
- Washer
- Water Connected

All information furnished regarding property for sale, rental or financing is from sources deemed reliable, but no warranty or representation is made as to the accuracy thereof and same is submitted subject to errors, omissions, change of price, rental or other conditions, prior sale, lease or financing or withdrawal without notice. International currency conversions where shown are estimates based on recent exchange rates and are not official asking prices.
All dimensions are approximate. For exact dimensions, you must hire your own architect or engineer.