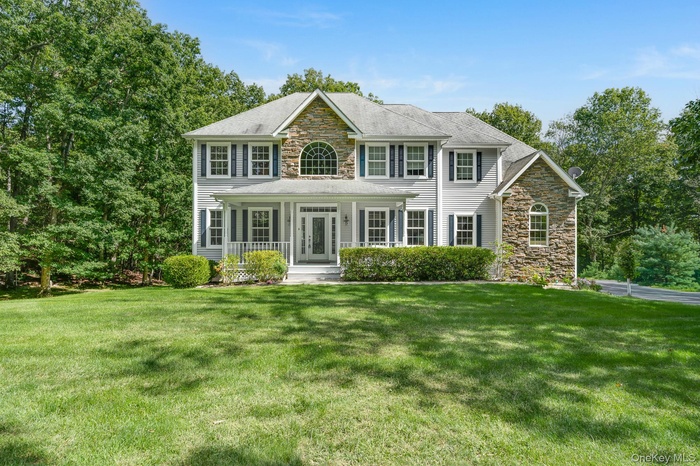Property
| Ownership: | For Sale |
|---|---|
| Type: | Single Family |
| Rooms: | 12 |
| Bedrooms: | 4 BR |
| Bathrooms: | 4½ |
| Pets: | No Pets Allowed |
| Lot Size: | 2.49 Acres |
Financials
Listing Courtesy of Century 21 Alliance Rlty Group
Executive Home on Private 2.

- Colonial home with stone siding and front porch
- Front Porch featuring a yard and view of wooded area
- Entrance foyer
- Entryway featuring stairs, light wood-type flooring, french doors, and a high ceiling
- Formal Living room
- Spacious Formal dining room
- Kitchen with island
- Kitchen stainless stell appliances
- Kitchen with back stairs
- Family room featuring room a tray ceiling, wall of windows and a fireplace.
- first floor powder room.
- Hallway featuring an upstairs landing
- Primary Bedroom with wall of windows, HW floors and ceiling fan
- Primary bathroom featuring 2 vanities
- Primary bath with separate water closet
- Bedroom #2 or sitting room/ nursery connecting to Master walk in closet
- Bedroom #3 with Jack and Jill bath to hall
- Jack and Jill bath #2 connecting Bedroom #3 and upper hallway.
- Bonus room with wall of windows, closet and Jack and Jill bath
- sink area off of Bonus room
- Jack and Jill Bath Bath #3 with double vanity connecting bedroom #4 with bonus room.
- Jack and Jill Bath Bath #3 connecting bedroom #4 with bonus room.
- Bedroom #4 with walk in closet
- Second floor Laundry room
- Lower level family room wit sliding glass doors to patio.
- lower level Family room with wall of windows
- lower level office
- Lower level jack and jill bath #4
- lower level full bath
- Utility/ storage room on lower level
- Kitchen area in the lower level
- View of green lawn featuring a patio area, and stairs to the back deck.
- View of back deck
- View of oversized patio
- 3 car garage and garden with Pear tress!!!
- Patio and deck
- Aerial view of property and surrounding area with a heavily wooded area
- View of first floor
- View of second level
- View of Basement floor plan / room layout Recreation room, kitchen area, office and storage.
Description
Executive Home on Private 2.49 Acres**
Welcome to this stunning home nestled in an exclusive executive neighborhood. Set on a serene and private 2.49-acre lot, this elegant home offers both luxury and comfort with space for everyone.
As you enter the grand two-story foyer, you're greeted by a formal living room and an elegant dining room — perfect for entertaining. The heart of the home is the oversized cherry kitchen, featuring stainless steel appliances, a large center island, a walk-in pantry, and a sunlit breakfast area framed by a beautiful window.s that overlook the private yard.
Relax by the wood-burning fireplace in the expansive family room, which offers both warmth and charm. Upstairs, the gracious landing leads to a luxurious primary suite with a spa-inspired bath, a massive walk-in closet, and a versatile adjoining sitting room — ideal for a home office or nursery.
Additional second-floor highlights include:
* A princess suite with its own private bath
* Bedroom #3 with a walk-in closet
* Jack-and-Jill bath connecting to Bedroom #4 (or a bonus room flooded with natural light from a wall of windows)
* Convenient second-floor laundry — no need to carry laundry up and down the stairs! This 4 bedroom homes has 5 options for bedrooms on the second floor.
The finished walk-out lower level provides even more living space, featuring:
* A bright, window-lined living area with access to an oversized patio.
* A second kitchen/bar area
* Separate office
* Fourth full bath
* Ample storage and utility space
Additional Features:
* Hardwood floors throughout
* Guest quarters
* 3-car attached garage
* Oil baseboard heat (above ground tank)
* Minutes to Taconic Parkway, I-84, town center, NYC train, and an easy commute to Manhattan
Don’t miss this exceptional opportunity to own a spacious and elegant home with privacy, style, and convenience. Schedule your private tour today! The water test required by the town is complete.
Amenities
- Cathedral Ceiling(s)
- Dishwasher
- Eat-in Kitchen
- Electric Water Heater
- Entrance Foyer
- Formal Dining
- Granite Counters
- Level
- Mailbox
- Microwave
- Near School
- Near Shops
- Pantry
- Park
- Primary Bathroom
- Sloped
- Trash Collection Private
- Views
- Walk-In Closet(s)
- Wooded

All information furnished regarding property for sale, rental or financing is from sources deemed reliable, but no warranty or representation is made as to the accuracy thereof and same is submitted subject to errors, omissions, change of price, rental or other conditions, prior sale, lease or financing or withdrawal without notice. International currency conversions where shown are estimates based on recent exchange rates and are not official asking prices.
All dimensions are approximate. For exact dimensions, you must hire your own architect or engineer.