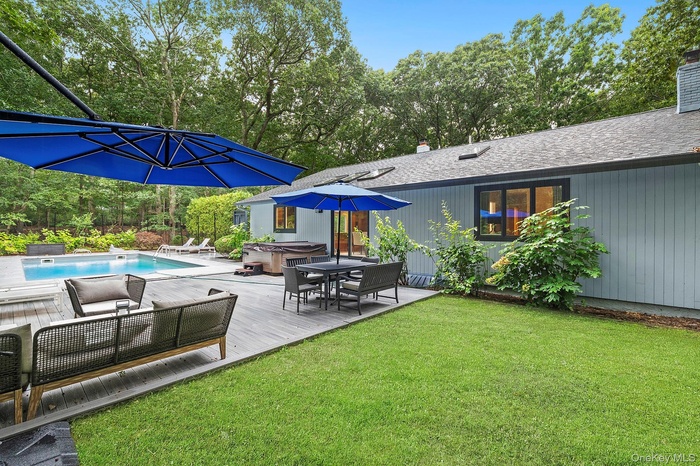Property
| Type: | Single Family |
|---|---|
| Rooms: | 5 |
| Bedrooms: | 3 BR |
| Bathrooms: | 2½ |
| Pets: | Pets Allowed |
| Lot Size: | 1.17 Acres |
Financials
Listing Courtesy of Douglas Elliman Real Estate
Welcome to an exquisite Sag Harbor retreat, perfectly situated on a quiet lane in the coveted Noyac area.

- View of grassy yard with a hot tub, a wooden deck, view of scattered trees, and an outdoor pool
- Swimming pool featuring a patio
- Living area featuring lofted ceiling, recessed lighting, light wood finished floors, and a brick fireplace
- Living room with a baseboard heating unit, light wood-style flooring, and recessed lighting
- Mid-century home with a front yard, decorative driveway, and view of scattered trees
- Wooden terrace featuring outdoor lounge area and outdoor dining space
- Kitchen featuring stainless steel fridge, a kitchen breakfast bar, light wood finished floors, hanging light fixtures, and recessed lighting
- Dining space featuring light wood-style flooring, a skylight, beam ceiling, and high vaulted ceiling
- Dining room with light wood-style floors, beam ceiling, a fireplace, beverage cooler, and high vaulted ceiling
- Dining area with light wood finished floors, a baseboard radiator, a fireplace, and recessed lighting
- Bedroom featuring baseboard heating and light wood-style floors
- Bedroom with wood finished floors, baseboard heating, and recessed lighting
- Bedroom with lofted ceiling and light wood-style flooring
- Bathroom featuring a shower stall, light tile patterned flooring, a garden tub, double vanity, and recessed lighting
- Full bath with tile walls, baseboard heating, light tile patterned flooring, double vanity, and wainscoting
- Living room with track lighting, healthy amount of natural light, and wood finished floors
- Bathroom featuring vanity and a shower stall
- Finished basement featuring washing machine and dryer and stairway
- Full bathroom with a shower stall and vanity
- Living room featuring light wood-style flooring, high vaulted ceiling, and recessed lighting
- View of property floor plan
- View of room layout
Description
Welcome to an exquisite Sag Harbor retreat, perfectly situated on a quiet lane in the coveted Noyac area. This home is a testament to the ideal Hamptons lifestyle, offering a stunning blend of convenient location, timeless elegance, and modern luxury. Recently and meticulously renovated, it’s an opportunity to own a turnkey property that feels both completely fresh and perfectly established.
Step inside to a sun-drenched living space where a beautiful central fireplace creates an inviting atmosphere for cozy evenings and quiet relaxation. Adding a touch of artistic flair and sophistication, a grand piano stands as a centerpiece, ready to fill the room with music. The seamless flow leads you through a home thoughtfully designed for both intimate moments and entertaining.
Outside, your private oasis awaits. The expansive, manicured grounds feature a shimmering heated pool, where you can spend your days unwinding in the sun and your evenings entertaining guests under the stars. It's the perfect backdrop for creating lasting summer memories.
This is more than just a home; it's a rare chance to own a property that combines a fantastic, central location with every luxurious comfort you could desire. Don’t miss this opportunity to acquire a true Sag Harbor gem.
While the mailing address is Sag Harbor, the property itself is located in the Noyac hamlet, which is situated between the villages of Sag Harbor, Bridgehampton, and Southampton. This central location offers easy access to all three hamlets and their respective attractions.
This home won't last long. Contact us today for a private showing before it's gone!
Amenities
- Breakfast Bar
- Cable - Available
- Cathedral Ceiling(s)
- Convection Oven
- Cooktop
- Dishwasher
- Disposal
- Dryer
- Electric Cooktop
- Electricity Available
- Electric Oven
- Electric Range
- Electric Water Heater
- ENERGY STAR Qualified Appliances
- First Floor Bedroom
- First Floor Full Bath
- Freezer
- High ceiling
- High Speed Internet
- Kitchen Island
- Living Room
- Natural Gas Available
- Open Floorplan
- Propane
- Trash Collection Private
- Water Available

All information furnished regarding property for sale, rental or financing is from sources deemed reliable, but no warranty or representation is made as to the accuracy thereof and same is submitted subject to errors, omissions, change of price, rental or other conditions, prior sale, lease or financing or withdrawal without notice. International currency conversions where shown are estimates based on recent exchange rates and are not official asking prices.
All dimensions are approximate. For exact dimensions, you must hire your own architect or engineer.